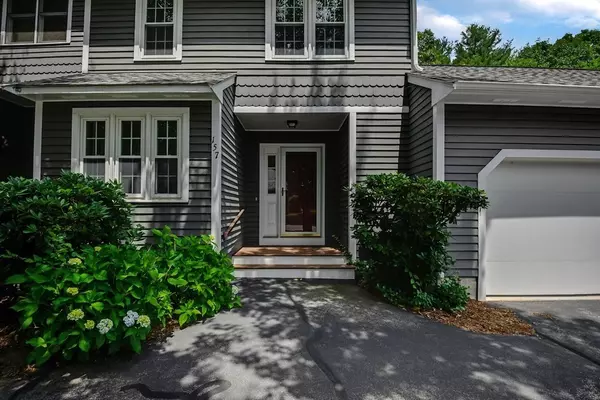For more information regarding the value of a property, please contact us for a free consultation.
Key Details
Sold Price $425,000
Property Type Condo
Sub Type Condominium
Listing Status Sold
Purchase Type For Sale
Square Footage 2,324 sqft
Price per Sqft $182
MLS Listing ID 73012461
Sold Date 08/12/22
Bedrooms 3
Full Baths 2
Half Baths 1
HOA Fees $425/mo
HOA Y/N true
Year Built 1985
Annual Tax Amount $4,736
Tax Year 2022
Property Description
OPEN HOUSE CANCELED-Offer Accepted. Sought-after end unit in impeccably maintained Laurelwood Condos, this tri-level townhome features 2-3 beds & 2.5 baths. Spacious Living Room w/ cozy fireplace & sliders to deck, ideal for entertaining! Adjacent Den impresses w/ custom built-in bookcases & large window seat! Charming EIK features plantation shutters & Newer SS Smart Appliances (2018). Upstairs, find two generously sized bedrooms w/ hardwoods (2019), each w/ full bath & double closets; convenient 2nd floor laundry. Expansive, Expertly Finished Walk-Out Basement perfect for multimedia room also includes poss. 3rd BR & dedicated storage! Brand New carpeting in LR & Den, Freshly Painted Den & Basement (June 2022)! Updated High end HVAC System (2018), plus newer roof & siding. Two car att'd garage, private deck off LR & yard space in back & side of unit offers feel of single family home w/ all the bonuses of condo living! Easy access to schools, major routes,
Location
State MA
County Worcester
Zoning RC
Direction After entering Laurelwood take first left, second right, bear left. Follow driveway signs vs GPS
Rooms
Primary Bedroom Level Second
Kitchen Flooring - Stone/Ceramic Tile, Dining Area, Countertops - Stone/Granite/Solid, Stainless Steel Appliances, Lighting - Pendant, Lighting - Overhead
Interior
Interior Features Closet/Cabinets - Custom Built, Cable Hookup, High Speed Internet Hookup, Open Floorplan, Lighting - Overhead, Bathroom - Full, Bathroom - Tiled With Tub & Shower, Ceiling Fan(s), Closet, Closet - Double, Office, Bonus Room, Internet Available - DSL
Heating Heat Pump, Electric
Cooling Central Air
Flooring Wood, Tile, Carpet, Flooring - Wall to Wall Carpet, Flooring - Hardwood, Flooring - Laminate
Fireplaces Number 1
Fireplaces Type Living Room
Appliance Range, Dishwasher, Disposal, Microwave, Refrigerator, Washer, Dryer, Electric Water Heater, Tank Water Heater, Utility Connections for Electric Range, Utility Connections for Electric Oven, Utility Connections for Electric Dryer
Laundry Laundry Closet, Electric Dryer Hookup, Washer Hookup, Second Floor, In Unit
Exterior
Exterior Feature Rain Gutters
Garage Spaces 2.0
Community Features Shopping, Park, Walk/Jog Trails, Golf, Medical Facility, Conservation Area, House of Worship, Private School, Public School
Utilities Available for Electric Range, for Electric Oven, for Electric Dryer, Washer Hookup
Roof Type Shingle
Total Parking Spaces 2
Garage Yes
Building
Story 3
Sewer Public Sewer
Water Public
Schools
Elementary Schools Memorial
Middle Schools Hopedale Jr
High Schools Hopedale Sr
Others
Senior Community false
Read Less Info
Want to know what your home might be worth? Contact us for a FREE valuation!

Our team is ready to help you sell your home for the highest possible price ASAP
Bought with Anthony Santangelo • HomeSmart Professionals Real Estate




