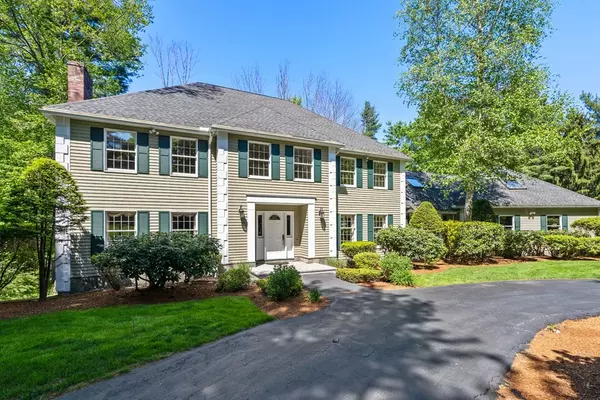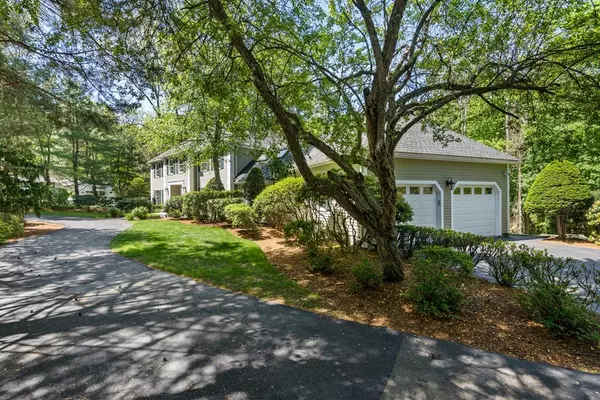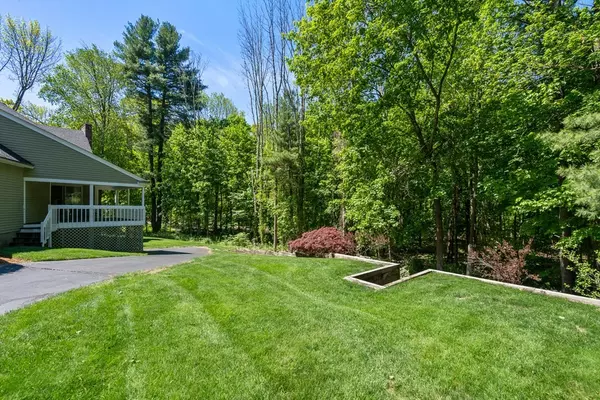For more information regarding the value of a property, please contact us for a free consultation.
Key Details
Sold Price $2,000,000
Property Type Single Family Home
Sub Type Single Family Residence
Listing Status Sold
Purchase Type For Sale
Square Footage 6,518 sqft
Price per Sqft $306
MLS Listing ID 72985449
Sold Date 08/22/22
Style Colonial
Bedrooms 5
Full Baths 4
HOA Y/N false
Year Built 1984
Annual Tax Amount $20,069
Tax Year 2022
Lot Size 1.460 Acres
Acres 1.46
Property Description
Stunning Center entrance Colonial with circular drive! Featuring 5 bedrooms, 4 full baths with over 6,500 s/f of living space. A stately marble foyer converges nicely with the front-to-back formal living area w fireplace and a very impressive formal dining room. Not to be overlooked is a great family room with beamed ceilings, wood burning fireplace and wet bar. There is a wonderful kitchen with center island, office nook with a separate dining area. With a covered deck just off the kitchen, and space for a 1st floor office or bedroom, the laundry, mud room and a full bath round out the first floor. The 2nd floor offers 5 spacious bedrooms including a lovely master suite replete with walk-in closet and en-suite bath. Each of the four additional bedrooms feature good closet space, plus a bonus room. The lower level offers 1,800+ s/f of finished space, full bath, and direct walk-out yard access. Professionally landscaped, very ample frontage and mature plantings abound. Do not miss!
Location
State MA
County Middlesex
Zoning Res
Direction Boston Post Road to Sutton Place
Rooms
Family Room Flooring - Hardwood
Basement Full, Finished, Walk-Out Access, Interior Entry, Sump Pump
Primary Bedroom Level Second
Dining Room Flooring - Hardwood, Wainscoting, Crown Molding
Kitchen Skylight, Flooring - Stone/Ceramic Tile, Dining Area, Pantry, Countertops - Upgraded, Kitchen Island, Cabinets - Upgraded, Exterior Access, Open Floorplan, Recessed Lighting, Slider, Stainless Steel Appliances
Interior
Interior Features Slider, Closet/Cabinets - Custom Built, Home Office-Separate Entry, Exercise Room, Play Room, Media Room, Home Office, Wet Bar
Heating Forced Air
Cooling Central Air
Flooring Tile, Carpet, Marble, Hardwood, Flooring - Wall to Wall Carpet, Flooring - Hardwood
Fireplaces Number 2
Fireplaces Type Family Room, Living Room
Appliance Oven, Dishwasher, Disposal, Trash Compactor, Countertop Range, Refrigerator, Washer, Dryer, Utility Connections for Electric Range
Laundry First Floor
Exterior
Exterior Feature Rain Gutters, Professional Landscaping, Sprinkler System, Decorative Lighting
Garage Spaces 2.0
Community Features Public Transportation, Shopping, Walk/Jog Trails, Stable(s), Medical Facility, Conservation Area, Highway Access, House of Worship, Public School
Utilities Available for Electric Range
Roof Type Shingle
Total Parking Spaces 10
Garage Yes
Building
Lot Description Cul-De-Sac, Corner Lot, Wooded, Level
Foundation Concrete Perimeter
Sewer Private Sewer
Water Public
Schools
Elementary Schools Wps
Middle Schools Wps
High Schools Wps
Others
Senior Community false
Read Less Info
Want to know what your home might be worth? Contact us for a FREE valuation!

Our team is ready to help you sell your home for the highest possible price ASAP
Bought with Dan Li • Keller Williams Realty




