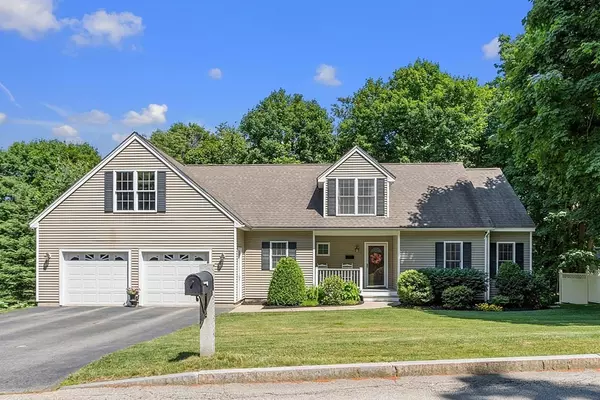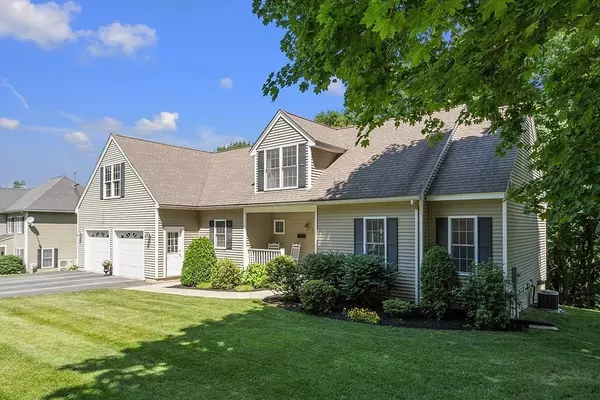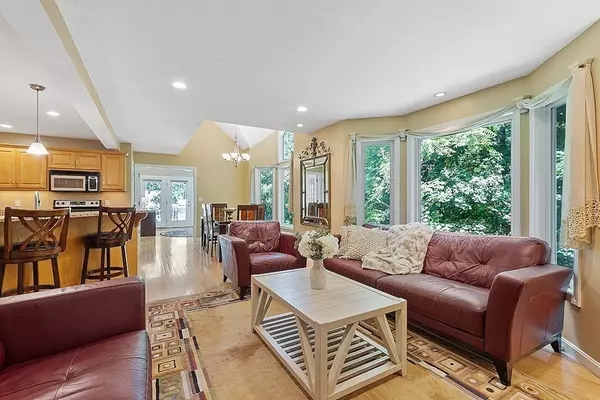For more information regarding the value of a property, please contact us for a free consultation.
Key Details
Sold Price $607,000
Property Type Single Family Home
Sub Type Single Family Residence
Listing Status Sold
Purchase Type For Sale
Square Footage 2,368 sqft
Price per Sqft $256
MLS Listing ID 73001547
Sold Date 08/25/22
Style Contemporary
Bedrooms 4
Full Baths 2
HOA Y/N false
Year Built 2004
Annual Tax Amount $6,561
Tax Year 2022
Lot Size 4.070 Acres
Acres 4.07
Property Description
Over 4 acres of privacy on this quiet cul-de-sac property in a much sought-after neighborhood. This meticulously maintained 4 bedroom / 2 bathroom home features an open floor plan with oversized windows, cathedral ceilings and a sunroom. First floor primary suite with walk-in closet and extra large soaking tub in bathroom. Improvements include hardwood floors, granite countertops, and a 4th bedroom over the garage that is currently being used as a family / entertainment room complete with retractable movie screen and speaker system. Central air conditioning. Walk-out basement. Great location near the Worcester line with easy access to area amenities. Enjoy all that nature has to offer from the privacy of your back deck or sip coffee from the quiet comfort of your front porch. This home is perfect for that family looking for "move-in-ready"!!
Location
State MA
County Worcester
Zoning SR
Direction East Mountain St to Burncoat St. Turns into Maple St. Right on Bonnie View Drive to Chino Ave
Rooms
Basement Full, Walk-Out Access, Interior Entry, Radon Remediation System, Concrete, Unfinished
Primary Bedroom Level First
Dining Room Flooring - Hardwood
Kitchen Flooring - Stone/Ceramic Tile
Interior
Interior Features Sun Room
Heating Central, Forced Air, Oil, Ductless
Cooling Central Air, Wall Unit(s)
Flooring Tile, Vinyl, Carpet, Hardwood, Flooring - Hardwood
Appliance Range, Dishwasher, Disposal, Refrigerator, Washer, Dryer, Freezer - Upright, Oil Water Heater, Utility Connections for Electric Range, Utility Connections for Electric Dryer
Laundry In Basement, Washer Hookup
Exterior
Exterior Feature Rain Gutters
Garage Spaces 2.0
Community Features Public Transportation, Shopping, Golf, Medical Facility, Conservation Area, Highway Access, House of Worship, Private School, Public School
Utilities Available for Electric Range, for Electric Dryer, Washer Hookup
Roof Type Shingle
Total Parking Spaces 4
Garage Yes
Building
Lot Description Cul-De-Sac, Wooded, Easements, Sloped
Foundation Concrete Perimeter
Sewer Public Sewer
Water Public
Architectural Style Contemporary
Others
Senior Community false
Acceptable Financing Contract
Listing Terms Contract
Read Less Info
Want to know what your home might be worth? Contact us for a FREE valuation!

Our team is ready to help you sell your home for the highest possible price ASAP
Bought with Mary Brannelly • Barrett Sotheby's International Realty




