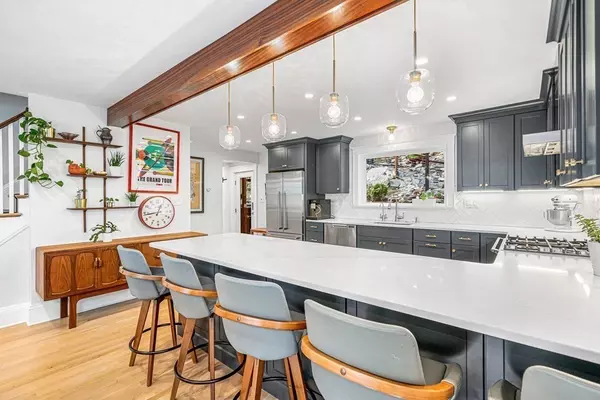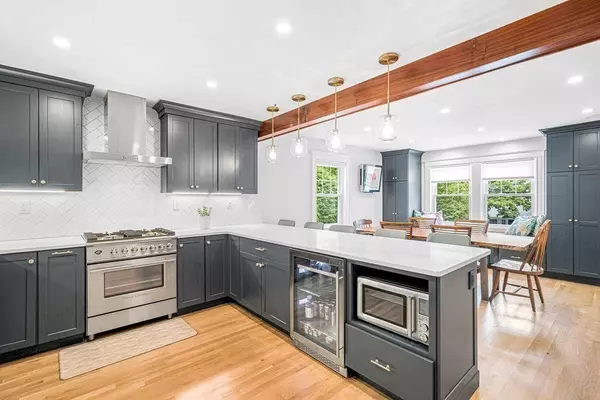For more information regarding the value of a property, please contact us for a free consultation.
Key Details
Sold Price $825,000
Property Type Single Family Home
Sub Type Single Family Residence
Listing Status Sold
Purchase Type For Sale
Square Footage 1,628 sqft
Price per Sqft $506
Subdivision West End
MLS Listing ID 73005607
Sold Date 08/25/22
Style Colonial
Bedrooms 4
Full Baths 1
Half Baths 1
Year Built 1925
Annual Tax Amount $4,132
Tax Year 2022
Lot Size 5,662 Sqft
Acres 0.13
Property Description
Welcome to 220 Hawthorne, an exceptional colonial located in Malden's West End. This home has undergone a truly dramatic full renovation that included both bathrooms, a breathtaking kitchen with Fisher & Paykel appliances including dual fuel range, peninsula and an open living/dining space that is ideal for entertaining and has loads of built in storage. The fireplaced living room is light and bright with plenty of space for entertaining with built in surround sound speakers. A renovated half bath and enclosed front porch complete this dramatic floor. Upstairs offers 4 well sized bedrooms and a full bathroom including a primary bedroom with a large closet. The finished basement space is an ideal play area, home office, or exercise room. The yard is exquisite and unique with a built in cedar hot tub, treehouse, tiered patio, and space for entertaining. Enjoy a location close to downtown, Middlesex Fells, schools, and both Oak Grove and Malden Center. OHs Sat/Sun 12-1:30 and Mon 5:30-7.
Location
State MA
County Middlesex
Zoning ResA
Direction Between Fellsway and Glenwood.
Rooms
Family Room Flooring - Wall to Wall Carpet
Basement Full
Primary Bedroom Level Second
Dining Room Closet/Cabinets - Custom Built, Flooring - Hardwood, Window(s) - Picture
Kitchen Bathroom - Half, Flooring - Hardwood, Countertops - Stone/Granite/Solid, Cabinets - Upgraded, Exterior Access, Open Floorplan, Recessed Lighting, Stainless Steel Appliances, Gas Stove, Lighting - Pendant, Crown Molding
Interior
Heating Baseboard, Heat Pump, Natural Gas
Cooling Central Air, Heat Pump
Flooring Wood, Tile
Fireplaces Number 1
Fireplaces Type Living Room
Appliance Range, Dishwasher, Microwave, Washer, Dryer, ENERGY STAR Qualified Refrigerator, Gas Water Heater, Utility Connections for Gas Range, Utility Connections for Gas Dryer
Laundry Gas Dryer Hookup, Washer Hookup, In Basement
Exterior
Exterior Feature Garden
Garage Spaces 1.0
Community Features Public Transportation, Shopping, Pool, Tennis Court(s), Park, Walk/Jog Trails, Medical Facility, Laundromat, Bike Path, Conservation Area, Highway Access, House of Worship, Private School, Public School, T-Station
Utilities Available for Gas Range, for Gas Dryer, Washer Hookup
View Y/N Yes
View Scenic View(s), City
Roof Type Shingle
Total Parking Spaces 1
Garage Yes
Building
Lot Description Wooded, Easements, Gentle Sloping
Foundation Stone
Sewer Public Sewer
Water Public
Architectural Style Colonial
Others
Senior Community false
Acceptable Financing Contract
Listing Terms Contract
Read Less Info
Want to know what your home might be worth? Contact us for a FREE valuation!

Our team is ready to help you sell your home for the highest possible price ASAP
Bought with Beacon Group • Coldwell Banker Realty - Newton




