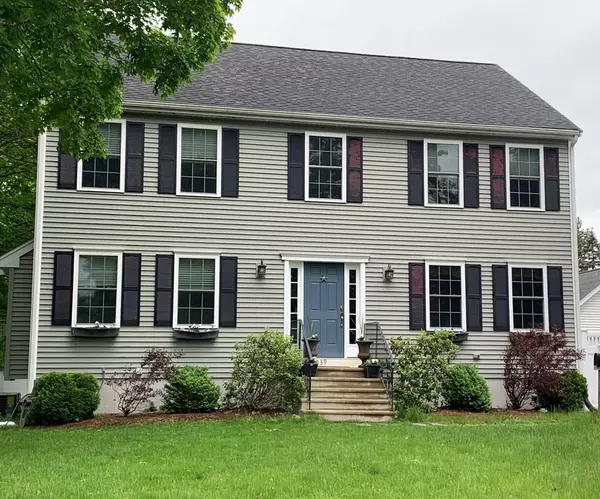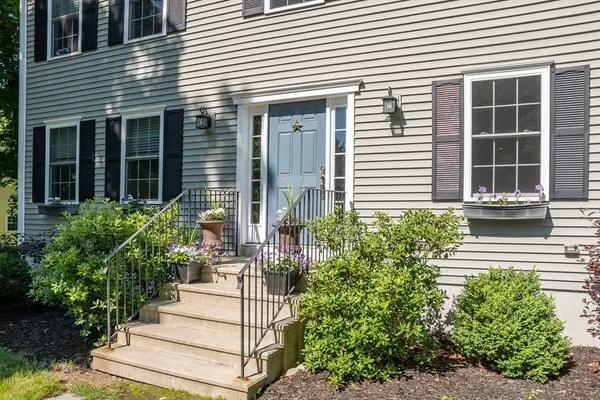For more information regarding the value of a property, please contact us for a free consultation.
Key Details
Sold Price $645,000
Property Type Single Family Home
Sub Type Single Family Residence
Listing Status Sold
Purchase Type For Sale
Square Footage 2,128 sqft
Price per Sqft $303
MLS Listing ID 73000035
Sold Date 09/07/22
Style Colonial
Bedrooms 4
Full Baths 2
Half Baths 1
HOA Y/N false
Year Built 2013
Annual Tax Amount $7,488
Tax Year 2022
Lot Size 0.290 Acres
Acres 0.29
Property Description
Beautiful colonial in Mansfield! Featuring 4 Bedrooms 2.5 Baths. Open floor plan with white shaker kitchen, 6' center island w/breakfast bar, hardwood floor, stainless appliances & dining area, Open to a front to back family room with gas fireplace, hardwood floor and slider to deck, hardwood dining room, half bath w/pedestal sink and laundry room with built-in cabinets & tile floor. 2nd level features: Main bedroom Suite w/Full Bath, Double Vanity & Walk in Closet. 3 additional bedrooms and 2nd full bath with granite counter and tile floor. Other features include: Hardwoods throughout the 1st Floor. Gas fireplace, Recessed Lights, plumbed for Additional future bath in basement, GAS Heat & cooking, Central AC and large FENCED-IN back yard. Great Neighborhood and Fantastic Location! Convenient to major highways, schools, shopping, downtown and commuter rail!
Location
State MA
County Bristol
Zoning res
Direction Rt 140 to School Street to Spring Street to Dean Street- near Coral Street
Rooms
Family Room Flooring - Hardwood, Deck - Exterior, Slider
Basement Full, Bulkhead, Unfinished
Primary Bedroom Level Second
Dining Room Flooring - Hardwood
Kitchen Flooring - Hardwood, Countertops - Stone/Granite/Solid, Kitchen Island, Breakfast Bar / Nook, Open Floorplan, Recessed Lighting, Stainless Steel Appliances
Interior
Heating Forced Air, Natural Gas
Cooling Central Air
Flooring Tile, Carpet, Hardwood
Fireplaces Number 1
Fireplaces Type Family Room
Appliance Range, Dishwasher, Gas Water Heater, Tank Water Heater, Utility Connections for Gas Range, Utility Connections for Gas Oven
Laundry Closet/Cabinets - Custom Built, Flooring - Stone/Ceramic Tile, Gas Dryer Hookup, Washer Hookup, First Floor
Exterior
Community Features Shopping, Park, Walk/Jog Trails, Bike Path, Highway Access, House of Worship, Private School, Public School, T-Station
Utilities Available for Gas Range, for Gas Oven
Roof Type Shingle
Total Parking Spaces 4
Garage No
Building
Lot Description Level
Foundation Concrete Perimeter
Sewer Public Sewer
Water Public
Others
Senior Community false
Acceptable Financing Contract
Listing Terms Contract
Read Less Info
Want to know what your home might be worth? Contact us for a FREE valuation!

Our team is ready to help you sell your home for the highest possible price ASAP
Bought with Esposito Group • Compass




