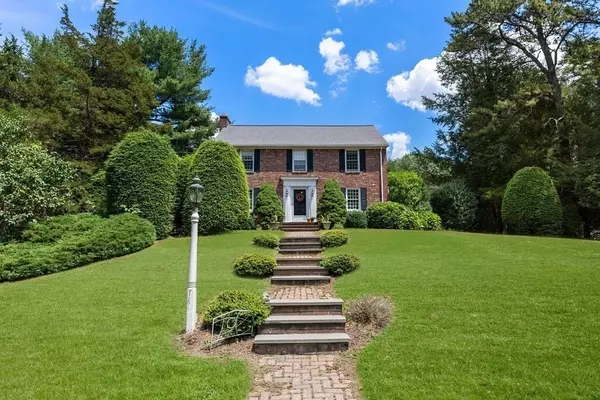For more information regarding the value of a property, please contact us for a free consultation.
Key Details
Sold Price $1,360,000
Property Type Single Family Home
Sub Type Single Family Residence
Listing Status Sold
Purchase Type For Sale
Square Footage 2,015 sqft
Price per Sqft $674
MLS Listing ID 73015374
Sold Date 09/13/22
Style Colonial
Bedrooms 3
Full Baths 2
Year Built 1933
Annual Tax Amount $13,278
Tax Year 2022
Lot Size 1.110 Acres
Acres 1.11
Property Description
Lovely traditional colonial sited on 1.11 private acres in one of Weston's most sought after north side neighborhoods. Beautifully landscaped front grounds lead to this home's welcoming foyer. The formal living room with fireplace opens to a family room/sunroom with exterior access to a wrap around deck. A formal dining room with built in cabinet accesses the updated sunny and bright chef's kitchen. The kitchen opens to a breakfast room/den area with exterior access to an oversized deck overlooking the sweeping grounds. A full bathroom completes the first level. The second floor features a spacious primary bedroom with two walk in closets. There are two additional bedrooms and family bath on the second level. The lower level has ample space and storage. Enjoy the expansive, private backyard ideal for sports and entertaining. This home is conveniently located close to Weston Town Center, Conservation Trails and top rated schools all while providing easy access to Boston.
Location
State MA
County Middlesex
Zoning SFR
Direction Conant Road or Merriam Street to Sunset Road.
Rooms
Family Room Flooring - Stone/Ceramic Tile, Deck - Exterior, Exterior Access, Slider
Basement Full, Garage Access
Primary Bedroom Level Second
Dining Room Closet/Cabinets - Custom Built, Flooring - Hardwood
Kitchen Flooring - Stone/Ceramic Tile, Window(s) - Bay/Bow/Box, Countertops - Stone/Granite/Solid, Recessed Lighting, Remodeled, Stainless Steel Appliances, Lighting - Pendant
Interior
Interior Features Den
Heating Hot Water, Radiant, Natural Gas
Cooling Window Unit(s), Wall Unit(s)
Flooring Tile, Hardwood, Flooring - Stone/Ceramic Tile
Fireplaces Number 2
Fireplaces Type Living Room
Appliance Range, Dishwasher, Refrigerator, Gas Water Heater, Utility Connections for Gas Range
Laundry In Basement
Exterior
Exterior Feature Rain Gutters, Storage, Professional Landscaping, Sprinkler System
Garage Spaces 1.0
Community Features Shopping, Pool, Tennis Court(s), Park, Walk/Jog Trails, Medical Facility, Bike Path, Conservation Area, Highway Access, House of Worship, Private School, Public School, T-Station
Utilities Available for Gas Range
Roof Type Shingle
Total Parking Spaces 4
Garage Yes
Building
Foundation Concrete Perimeter
Sewer Private Sewer
Water Public
Schools
Elementary Schools Weston
Middle Schools Weston
High Schools Weston
Others
Senior Community false
Acceptable Financing Contract
Listing Terms Contract
Read Less Info
Want to know what your home might be worth? Contact us for a FREE valuation!

Our team is ready to help you sell your home for the highest possible price ASAP
Bought with Deena Powell • Coldwell Banker Realty - Weston




