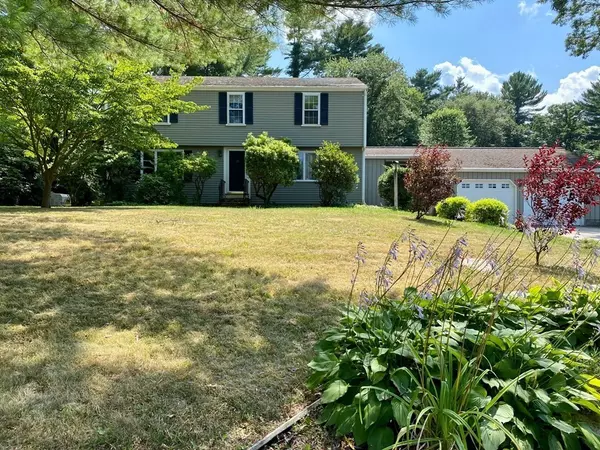For more information regarding the value of a property, please contact us for a free consultation.
Key Details
Sold Price $795,000
Property Type Single Family Home
Sub Type Single Family Residence
Listing Status Sold
Purchase Type For Sale
Square Footage 2,683 sqft
Price per Sqft $296
Subdivision West End
MLS Listing ID 72996434
Sold Date 09/16/22
Style Colonial
Bedrooms 4
Full Baths 3
HOA Y/N false
Year Built 1964
Annual Tax Amount $7,751
Tax Year 2022
Lot Size 1.050 Acres
Acres 1.05
Property Description
Spacious colonial 4 bedroom and 3 full bath home with many desirable features set on a 1.05 acre lot. Open kitchen and family room with beautiful wood beamed cathedral ceilings and new stone tile flooring. Kitchen has been updated with all the amenities you need: new appliances e.g.viking 6 burner stove, double ovens, bosch dishwasher, and whirlpool refrigerator, tons of cabinet space, new center island with plenty of space for seating. Family room includes fireplace with wood/pellet stove, built in floor to ceiling shelves and full bath. There is a light-filled heated sun room off of the family room with new stone flooring, skylight and ceiling fan. Both the living room and dining room have antique wood beamed ceilings and hard wood flooring with living room also having a fireplace. Full unfinished basement and 2 car attached garage. Private back yard w/ in-ground pool (includes pool heater and accessories), small pool house, shed and plenty of grass space.
Location
State MA
County Plymouth
Zoning RES
Direction Rt. 3A (aka Chief Justice Cushing Hwy.) to Booth Hill Road to Clapp Road
Rooms
Family Room Bathroom - Full, Wood / Coal / Pellet Stove, Skylight, Cathedral Ceiling(s), Closet/Cabinets - Custom Built, Flooring - Stone/Ceramic Tile
Basement Full, Interior Entry, Bulkhead, Sump Pump, Concrete, Unfinished
Primary Bedroom Level Second
Dining Room Beamed Ceilings, Flooring - Hardwood
Kitchen Skylight, Cathedral Ceiling(s), Beamed Ceilings, Flooring - Stone/Ceramic Tile, Recessed Lighting
Interior
Interior Features Ceiling Fan(s), Sun Room, Internet Available - Broadband
Heating Central, Baseboard, Natural Gas
Cooling Window Unit(s)
Flooring Wood, Tile, Flooring - Stone/Ceramic Tile
Fireplaces Number 2
Fireplaces Type Family Room
Appliance Oven, Dishwasher, Microwave, Countertop Range, Refrigerator, Washer, Dryer, Gas Water Heater, Utility Connections for Gas Range, Utility Connections for Gas Oven
Laundry Bathroom - Full, First Floor, Washer Hookup
Exterior
Exterior Feature Storage
Garage Spaces 2.0
Fence Fenced/Enclosed, Fenced
Pool Pool - Inground Heated
Community Features Public Transportation, Shopping, Park, Walk/Jog Trails, Stable(s), Golf, Medical Facility, Laundromat, Bike Path, Conservation Area, Highway Access, House of Worship, Marina, Public School, T-Station
Utilities Available for Gas Range, for Gas Oven, Washer Hookup
Waterfront Description Beach Front, Ocean, Beach Ownership(Public)
Roof Type Shingle
Total Parking Spaces 7
Garage Yes
Private Pool true
Building
Lot Description Wooded, Easements
Foundation Concrete Perimeter
Sewer Private Sewer
Water Public
Architectural Style Colonial
Schools
Elementary Schools Hatherly
Middle Schools Gates
High Schools Scituate
Others
Senior Community false
Acceptable Financing Seller W/Participate, Lease Back
Listing Terms Seller W/Participate, Lease Back
Read Less Info
Want to know what your home might be worth? Contact us for a FREE valuation!

Our team is ready to help you sell your home for the highest possible price ASAP
Bought with The Bohlin Group • Compass




