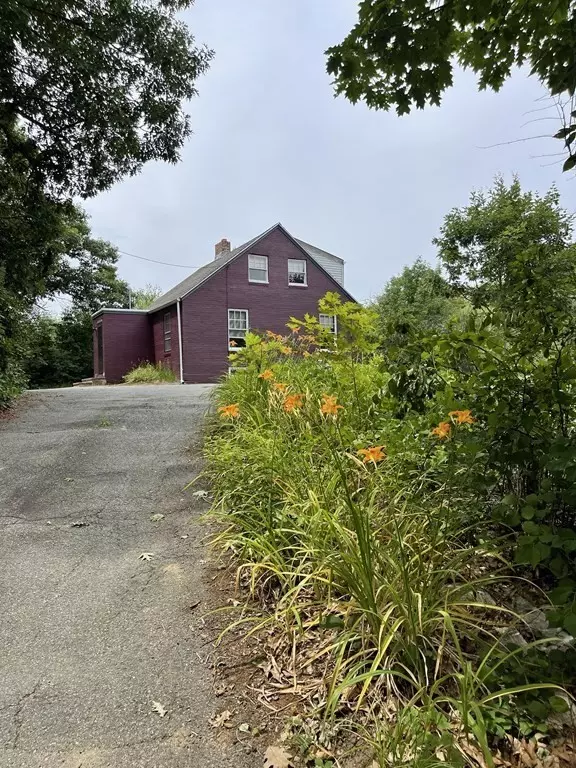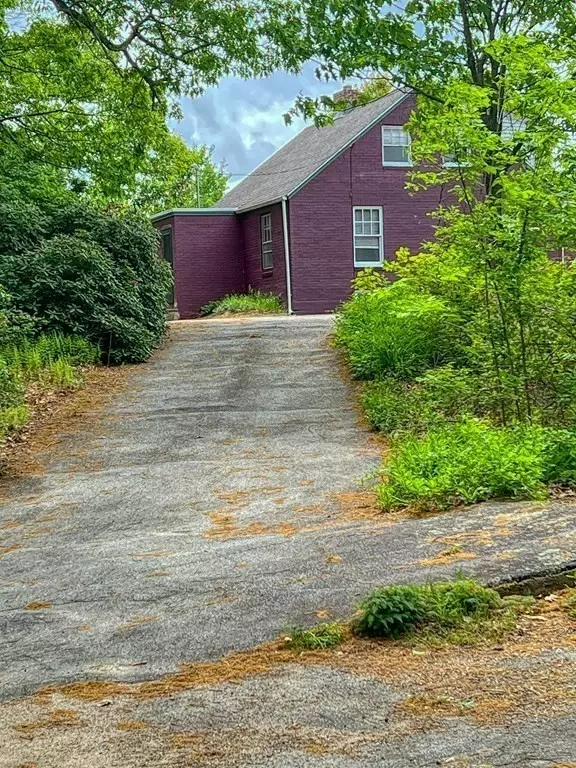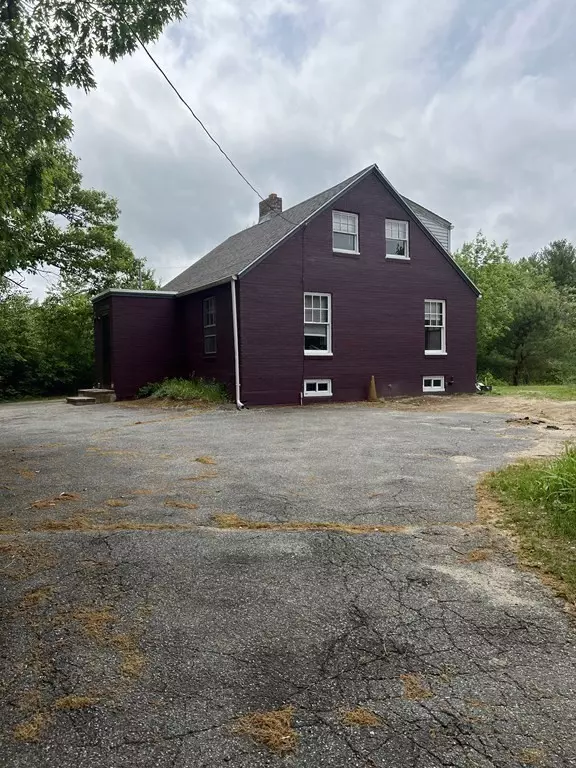For more information regarding the value of a property, please contact us for a free consultation.
Key Details
Sold Price $257,500
Property Type Single Family Home
Sub Type Single Family Residence
Listing Status Sold
Purchase Type For Sale
Square Footage 1,461 sqft
Price per Sqft $176
MLS Listing ID 73014663
Sold Date 09/20/22
Style Cape
Bedrooms 2
Full Baths 1
Half Baths 1
HOA Y/N false
Year Built 1930
Annual Tax Amount $2,423
Tax Year 2022
Lot Size 1.870 Acres
Acres 1.87
Property Description
Looking for a convenient location yet away from the hustle and bustle? Located minutes off Rt.2 and across 2A from the areas newest shopping plaza, this is the one for you. The living room is bright and offers a wood-burning fireplace. There is a spacious dining room, with built in cabinetry and room for an office or flex space or possible extra bedroom. From the generously-sized family room step out the sliding doors to a deck which overlooks the rear yard, Great space for those summer bar-b-ques. The first floor has a full bath with a jetted tub and separate shower. On the second level you will find two bedrooms and a convenient half bath.Laundry is located in the basement along with plenty of storage and workspace areas.Electrical service has been upgraded from street to the 200amp service, New 3 bedroom Septic System and Well were installed this year. Boiler is just 3yrs old, some replacement windows, newer roof and a lot of new plumbing.Quick Closing possible, Property sold As-Is
Location
State MA
County Worcester
Zoning RC
Direction Templeton Rd. (Rte 2a) to S. Royalston Rd.
Rooms
Family Room Flooring - Laminate
Basement Full, Interior Entry, Bulkhead, Concrete
Primary Bedroom Level Second
Dining Room Closet/Cabinets - Custom Built, Flooring - Hardwood
Kitchen Flooring - Vinyl
Interior
Interior Features Den
Heating Central, Steam, Oil
Cooling None
Flooring Carpet, Hardwood, Flooring - Hardwood
Fireplaces Number 1
Fireplaces Type Living Room
Appliance Washer, Dryer, Oil Water Heater, Tank Water Heaterless, Utility Connections for Electric Range, Utility Connections for Electric Oven, Utility Connections for Electric Dryer
Laundry Washer Hookup
Exterior
Exterior Feature Rain Gutters
Community Features Shopping, Medical Facility, Highway Access, Public School
Utilities Available for Electric Range, for Electric Oven, for Electric Dryer, Washer Hookup
Waterfront Description Stream
Roof Type Shingle
Total Parking Spaces 8
Garage No
Building
Lot Description Wooded, Cleared, Gentle Sloping, Level
Foundation Concrete Perimeter, Brick/Mortar
Sewer Private Sewer
Water Private
Architectural Style Cape
Schools
Elementary Schools Saunders, Riverb
Middle Schools Athol-Roy 6-8
High Schools Athol High
Read Less Info
Want to know what your home might be worth? Contact us for a FREE valuation!

Our team is ready to help you sell your home for the highest possible price ASAP
Bought with Kelly Brown • Coldwell Banker Realty - Leominster




