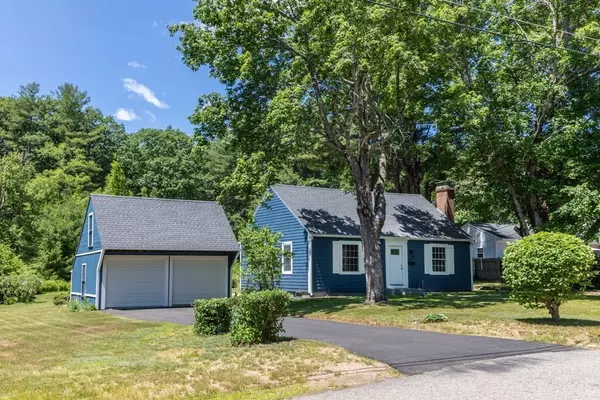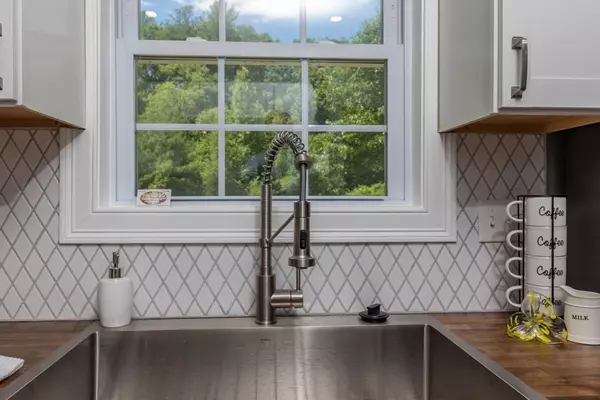For more information regarding the value of a property, please contact us for a free consultation.
Key Details
Sold Price $351,000
Property Type Single Family Home
Sub Type Single Family Residence
Listing Status Sold
Purchase Type For Sale
Square Footage 1,198 sqft
Price per Sqft $292
MLS Listing ID 72992231
Sold Date 09/23/22
Style Cape, Craftsman
Bedrooms 3
Full Baths 2
HOA Y/N false
Year Built 1950
Annual Tax Amount $2,639
Tax Year 2022
Lot Size 0.640 Acres
Acres 0.64
Property Description
Spectacular 3 Bed, 2 Bath Dormered New England Cape with Water Views; Features a 2 Car Garage & 2 Driveways! Better Than a New Build w/All Permitted, Prideful Work! Seller Paid Attention to Every Detail with High-End Finishes & Elite Craftsmanship including All-New Baseboards, Trim, & Crown Molding!! Absolutely Beautiful Refinished Hardwood Floors throughout the First Floor, Custom Tile Work in the Kitchen, Fireplace, and Bathrooms. Welcoming Living room with Center Fireplace, Crown Molding & Warm Hardwood Floors. Stunning Dining & Kitchen with All New SS Appliances, Butcher-Block Counters, and White Diamond Tile Backsplash. Bright & Large 2 Bedrooms on the First Floor with Full Tiled Bath. Brand New Deck & Slider off the Eat-In Kitchen with a Brand New Staircase to the Second Floor Master Retreat! Large & Flat yard with a Babbling Pond/Brook right past the Property line. Entertain, Pick Fruit, Dine on your Deck or relax by your Fire Pit.
Location
State MA
County Worcester
Zoning R
Direction From Main St Rt. 2. Lake Ellis Road to Euclid Street. House sits in Front with View to Lake Ellis
Rooms
Basement Full, Interior Entry, Bulkhead, Sump Pump, Concrete
Primary Bedroom Level Second
Dining Room Flooring - Hardwood, Balcony / Deck, Open Floorplan, Remodeled, Slider, Lighting - Overhead, Archway
Kitchen Flooring - Hardwood, Window(s) - Bay/Bow/Box, Dining Area, Balcony / Deck, Countertops - Upgraded, Cabinets - Upgraded, Deck - Exterior, Exterior Access, Open Floorplan, Recessed Lighting, Remodeled, Stainless Steel Appliances, Lighting - Overhead
Interior
Interior Features Closet/Cabinets - Custom Built, Dining Area, Pantry, Open Floorplan, Recessed Lighting, Lighting - Overhead, Archway, Closet, Open Floor Plan, Center Hall, Bonus Room, Internet Available - Unknown
Heating Forced Air, Oil, Wood
Cooling None
Flooring Tile, Vinyl, Hardwood
Fireplaces Number 1
Fireplaces Type Living Room
Appliance Range, Dishwasher, Disposal, Refrigerator, Range Hood, Electric Water Heater, Tank Water Heater, Utility Connections for Electric Range, Utility Connections for Electric Dryer
Laundry In Basement, Washer Hookup
Exterior
Exterior Feature Rain Gutters, Fruit Trees, Garden, Stone Wall
Garage Spaces 2.0
Community Features Public Transportation, Shopping, Pool, Park, Medical Facility, Highway Access, Public School
Utilities Available for Electric Range, for Electric Dryer, Washer Hookup
Waterfront Description Beach Front, Stream, Lake/Pond, Walk to, 0 to 1/10 Mile To Beach, Beach Ownership(Public)
View Y/N Yes
View Scenic View(s)
Roof Type Shingle
Total Parking Spaces 9
Garage Yes
Building
Lot Description Cleared, Level
Foundation Block
Sewer Public Sewer
Water Public
Architectural Style Cape, Craftsman
Read Less Info
Want to know what your home might be worth? Contact us for a FREE valuation!

Our team is ready to help you sell your home for the highest possible price ASAP
Bought with Dianna Larrabee • Lamacchia Realty, Inc.




