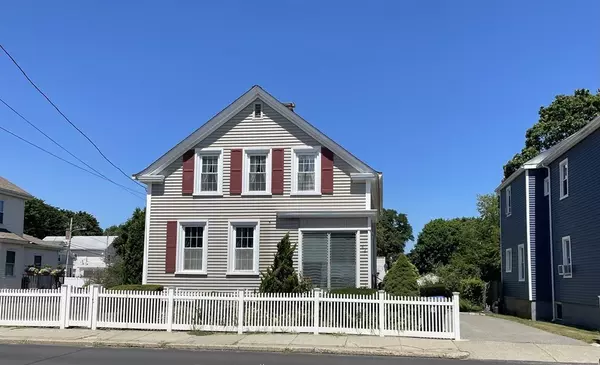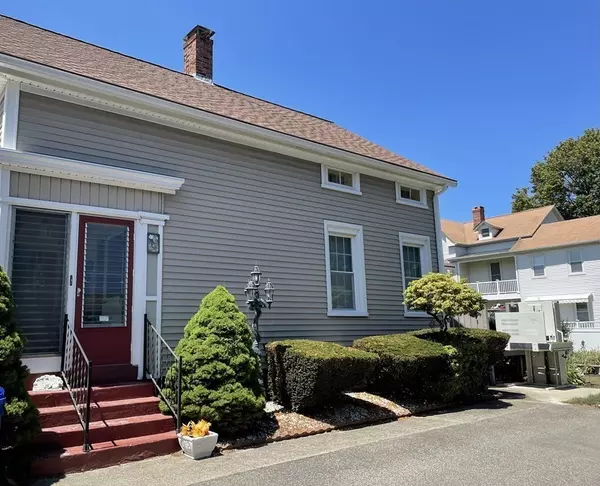For more information regarding the value of a property, please contact us for a free consultation.
Key Details
Sold Price $370,000
Property Type Single Family Home
Sub Type Single Family Residence
Listing Status Sold
Purchase Type For Sale
Square Footage 1,233 sqft
Price per Sqft $300
Subdivision Downtown Warren
MLS Listing ID 73027496
Sold Date 09/28/22
Style Colonial
Bedrooms 3
Full Baths 1
HOA Y/N false
Year Built 1850
Annual Tax Amount $3,486
Tax Year 2022
Lot Size 4,791 Sqft
Acres 0.11
Property Description
A GREAT STARTER HOME with Pride of ownership displayed throughout. A pleasantly surprising layout with generous rooms, beautiful hardwood flooring, updated bath, freshly painted large kitchen, Newer siding, roof, heating system, windows and whole house generator. Handicap Accessible w/ lift, walk in shower, 1st floor bedroom. The yard is fenced and has wonderful plantings, 2 sheds and full basement. Just minutes to East bay Bike path, Tom's Market, and walking distance to the many top downtown restaurants. Estate Sale - ready to go. NO FLOOD INS REQ. Come see.
Location
State RI
County Bristol
Zoning NB
Direction Rt 114 ( Main St) Turn onto Market St cross over the East Bay Bike Path & house is 3rd on left.
Rooms
Basement Full, Interior Entry, Bulkhead, Radon Remediation System, Concrete, Unfinished
Primary Bedroom Level First
Dining Room Flooring - Hardwood, Flooring - Wall to Wall Carpet
Kitchen Ceiling Fan(s), Flooring - Vinyl, Dining Area, Breakfast Bar / Nook, Deck - Exterior, Open Floorplan, Remodeled
Interior
Interior Features Office
Heating Hot Water, Oil
Cooling Window Unit(s)
Flooring Vinyl, Carpet, Hardwood, Flooring - Hardwood
Appliance Range, Dishwasher, Microwave, Refrigerator, Washer, Dryer, Range Hood, Oil Water Heater, Tank Water Heater, Utility Connections for Electric Range, Utility Connections for Electric Oven, Utility Connections for Electric Dryer
Laundry In Basement, Washer Hookup
Exterior
Exterior Feature Rain Gutters, Storage
Fence Fenced/Enclosed, Fenced
Community Features Public Transportation, Shopping, Tennis Court(s), Park, Walk/Jog Trails, Golf, Medical Facility, Bike Path, Highway Access, House of Worship, Marina, Private School, Public School, University, Sidewalks
Utilities Available for Electric Range, for Electric Oven, for Electric Dryer, Washer Hookup, Generator Connection
Waterfront Description Beach Front, River, 1 to 2 Mile To Beach, Beach Ownership(Public)
Roof Type Shingle
Total Parking Spaces 2
Garage No
Building
Lot Description Level
Foundation Stone
Sewer Public Sewer
Water Public
Schools
Elementary Schools Hugh Cole
Middle Schools Kickemuit
High Schools Mt. Hope
Others
Senior Community false
Acceptable Financing Estate Sale
Listing Terms Estate Sale
Read Less Info
Want to know what your home might be worth? Contact us for a FREE valuation!

Our team is ready to help you sell your home for the highest possible price ASAP
Bought with Aleen Weiss • Spitz Weiss REALTORS®
GET MORE INFORMATION





