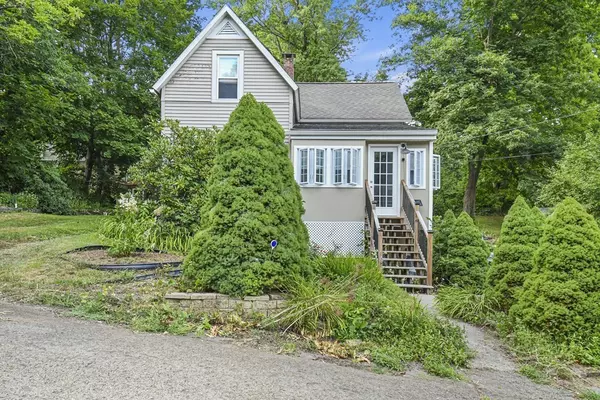For more information regarding the value of a property, please contact us for a free consultation.
Key Details
Sold Price $316,500
Property Type Single Family Home
Sub Type Single Family Residence
Listing Status Sold
Purchase Type For Sale
Square Footage 1,008 sqft
Price per Sqft $313
MLS Listing ID 73025915
Sold Date 10/27/22
Style Cape
Bedrooms 3
Full Baths 1
HOA Y/N false
Year Built 1920
Annual Tax Amount $2,911
Tax Year 2022
Lot Size 10,018 Sqft
Acres 0.23
Property Description
Come check out this 3 bedroom, 1 bathroom home located on a 1/4 acre lot in the sought-after Cherry Valley neighborhood! This home has had many recent updates such as a hot water heater ('22), bathroom, butlers pantry and laundry area ('21), many windows ('21), front door, enclosed porch ('21), newer appliances and MORE! Come into the enclosed porch and envision drinking your coffee here in the mornings! Inside, find a spacious eat-in kitchen with ample storage space and additional space in the pantry that leads to the gorgeous back deck, perfect for entertaining! The sundrenched living room invites you in and leads right into the first-floor office. Come upstairs to find a family room as well as both bedrooms. This home also offers a fantastic outdoor space complete with a horseshoe pit, koi pond and waterfall, mahogany deck, and parking for up to 4 cars! Minutes from Route 9, I290, and I90! Come see it for yourself.
Location
State MA
County Worcester
Zoning R2
Direction Main Street to Bottomley Avenue to North Court
Rooms
Family Room Closet, Flooring - Hardwood, Recessed Lighting
Basement Full, Walk-Out Access, Interior Entry, Concrete, Unfinished
Primary Bedroom Level Second
Kitchen Ceiling Fan(s), Flooring - Laminate, Dining Area, Pantry, Countertops - Stone/Granite/Solid, Exterior Access, Stainless Steel Appliances
Interior
Heating Baseboard, Oil
Cooling None
Flooring Tile, Carpet, Laminate, Hardwood
Fireplaces Number 1
Fireplaces Type Living Room
Appliance Range, Dishwasher, Microwave, Refrigerator, Washer, Dryer, Electric Water Heater, Tank Water Heater, Utility Connections for Electric Range
Laundry Countertops - Stone/Granite/Solid, Electric Dryer Hookup, Washer Hookup, First Floor
Exterior
Exterior Feature Rain Gutters, Storage
Community Features Public Transportation, Shopping, Park, Walk/Jog Trails, Public School
Utilities Available for Electric Range
Roof Type Shingle
Total Parking Spaces 4
Garage No
Building
Lot Description Corner Lot, Cleared, Level
Foundation Block, Stone
Sewer Public Sewer
Water Public
Architectural Style Cape
Read Less Info
Want to know what your home might be worth? Contact us for a FREE valuation!

Our team is ready to help you sell your home for the highest possible price ASAP
Bought with The Core Team • William Raveis R.E. & Home Services




