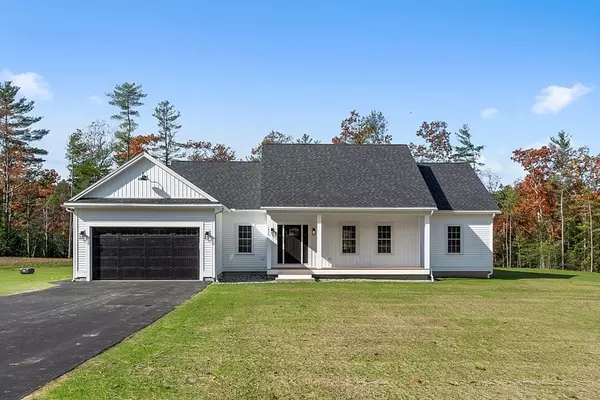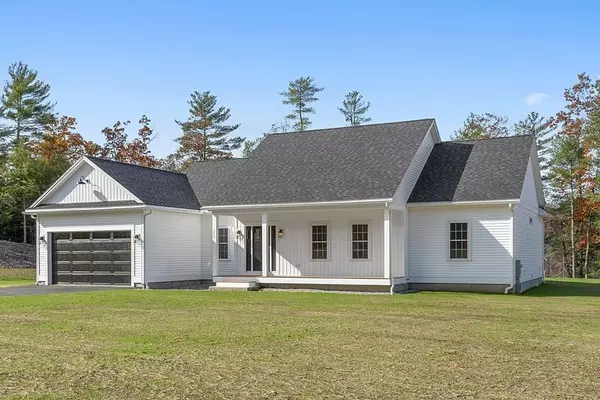For more information regarding the value of a property, please contact us for a free consultation.
Key Details
Sold Price $603,000
Property Type Single Family Home
Sub Type Single Family Residence
Listing Status Sold
Purchase Type For Sale
Square Footage 2,843 sqft
Price per Sqft $212
MLS Listing ID 72993412
Sold Date 10/31/22
Style Ranch
Bedrooms 3
Full Baths 2
Half Baths 1
Year Built 2022
Tax Year 2022
Lot Size 1.010 Acres
Acres 1.01
Property Description
Brand New Construction! Single Level Living on over an acre of flat land. This beautiful custom-built farmhouse style home truly has it all. Offering 3 beds 2 full baths in a great commuter location minutes to Rt. 2, 202, and 122 under 5 miles to the golf course, main shopping areas and the local lakes. This home features hand scraped hardwood floors, 13ft vaulted ceilings in the living room, and a gorgeous modern kitchen design with custom center island, upgraded cabinetry, granite countertops, full stainless-steel appliance package, custom tile backsplash, & porcelain farmers sink. Off the kitchen leads to your dining area with access to your back porch. This split floor plan offers a private master suite with 13ft walk-in closet & master bathroom with double vanities, tile shower, & tub. First floor laundry across the master bedroom. The other side offers two additional bedrooms and main bathroom. Expected delivery of this home this fall. Not all options/features included at price.
Location
State MA
County Worcester
Zoning RES
Direction Use GPS.
Rooms
Basement Full, Concrete, Unfinished
Dining Room Flooring - Hardwood, Lighting - Pendant
Kitchen Flooring - Hardwood, Countertops - Stone/Granite/Solid, Kitchen Island, Cabinets - Upgraded, Open Floorplan, Recessed Lighting, Stainless Steel Appliances, Lighting - Pendant
Interior
Interior Features Internet Available - Unknown
Heating Baseboard, Propane, Ductless
Cooling Ductless
Flooring Hardwood, Stone / Slate
Appliance Range, Dishwasher, Microwave, Refrigerator, Propane Water Heater, Tank Water Heater, Plumbed For Ice Maker, Utility Connections for Gas Range, Utility Connections for Electric Dryer
Laundry Flooring - Stone/Ceramic Tile, Electric Dryer Hookup, Washer Hookup
Exterior
Exterior Feature Rain Gutters
Garage Spaces 2.0
Community Features Public Transportation, Shopping, Park, Walk/Jog Trails, Stable(s), Golf, Medical Facility, Laundromat, Bike Path, Highway Access, House of Worship, Public School
Utilities Available for Gas Range, for Electric Dryer, Washer Hookup, Icemaker Connection
Roof Type Shingle
Total Parking Spaces 6
Garage Yes
Building
Lot Description Wooded, Cleared, Gentle Sloping, Level
Foundation Concrete Perimeter
Sewer Private Sewer
Water Public
Architectural Style Ranch
Schools
Elementary Schools Aces
Middle Schools Arms
High Schools Aarsd
Others
Senior Community false
Read Less Info
Want to know what your home might be worth? Contact us for a FREE valuation!

Our team is ready to help you sell your home for the highest possible price ASAP
Bought with Kristen Dodge • LAER Realty Partners




