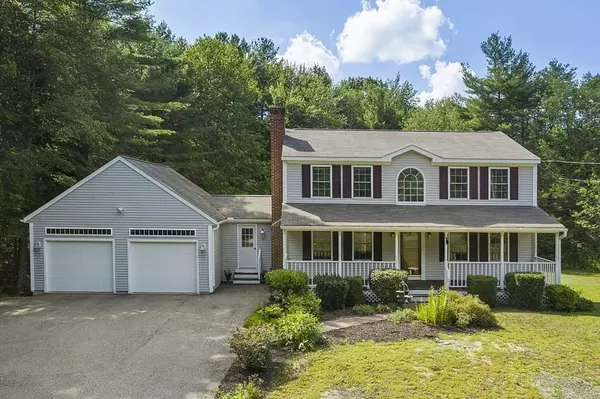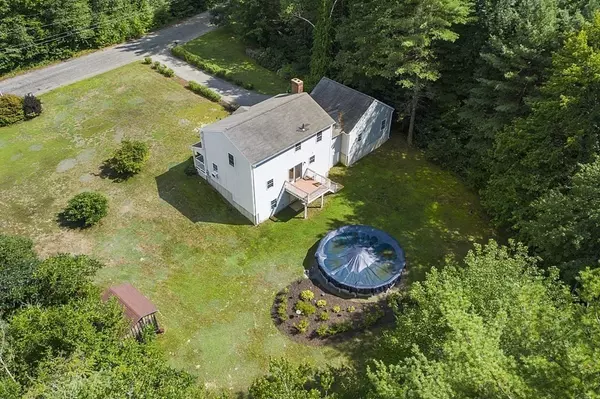For more information regarding the value of a property, please contact us for a free consultation.
Key Details
Sold Price $410,000
Property Type Single Family Home
Sub Type Single Family Residence
Listing Status Sold
Purchase Type For Sale
Square Footage 2,285 sqft
Price per Sqft $179
MLS Listing ID 73023923
Sold Date 11/03/22
Style Colonial
Bedrooms 3
Full Baths 2
Half Baths 1
Year Built 1999
Annual Tax Amount $4,347
Tax Year 2022
Lot Size 3.080 Acres
Acres 3.08
Property Description
***Multiple offers deadline 8/15 at 12:00 p.m. sellers reserve the right to accept an offer at any time. On a warm summer evening sit on your Farmers Porch in a pleasantly secluded neighborhood. Colonial style home with 3 Bedrooms, 2 ½ bathrooms, large mudroom with first floor washer dryer attached to 2 car garage on over 3 acres of land nestled in natural seclusion. First floor layout has an eat in Kitchen with space for a table, oversized center island, walk in pantry closet, wood flooring, access to back deck for indoor/outdoor entertaining - Dining room raised panel wainscoting, wood flooring – Living Room with fireplace brand new carpeting – half bath with pedestal sink. Second floor has open foyer with palladium window and generously sized bedrooms and full bath. Lower level has a finished family room with a full bathroom and above ground windows that walks out to the backyard giving you a great set up to use the pool and enjoy sitting by a fire pit under the stars.
Location
State MA
County Worcester
Zoning RA
Direction Rte. 68 to Dogwood
Rooms
Family Room Bathroom - Full, Closet, Flooring - Wall to Wall Carpet, Exterior Access, Lighting - Overhead
Basement Full, Partially Finished, Walk-Out Access, Interior Entry, Concrete
Primary Bedroom Level Second
Dining Room Flooring - Wood, Lighting - Overhead
Kitchen Ceiling Fan(s), Flooring - Wood, Dining Area, Pantry, Kitchen Island, Exterior Access
Interior
Interior Features Lighting - Overhead, Mud Room, Foyer
Heating Central, Baseboard, Oil
Cooling None
Flooring Wood, Tile, Vinyl, Carpet, Laminate, Flooring - Stone/Ceramic Tile
Fireplaces Number 1
Fireplaces Type Living Room
Appliance Range, Dishwasher, Microwave, Refrigerator, Washer, Dryer, Oil Water Heater, Tank Water Heaterless, Utility Connections for Electric Range, Utility Connections for Electric Dryer
Laundry Dryer Hookup - Electric, Washer Hookup, Main Level, Electric Dryer Hookup, First Floor
Exterior
Exterior Feature Storage
Garage Spaces 2.0
Pool Above Ground
Community Features Public School
Utilities Available for Electric Range, for Electric Dryer, Washer Hookup
Roof Type Shingle
Total Parking Spaces 4
Garage Yes
Private Pool true
Building
Foundation Concrete Perimeter
Sewer Private Sewer
Water Private
Architectural Style Colonial
Schools
Elementary Schools Hubardston Cent
Middle Schools Quabin Middle
High Schools Quabbin High
Read Less Info
Want to know what your home might be worth? Contact us for a FREE valuation!

Our team is ready to help you sell your home for the highest possible price ASAP
Bought with Valerie Fournier • Fathom Realty MA




