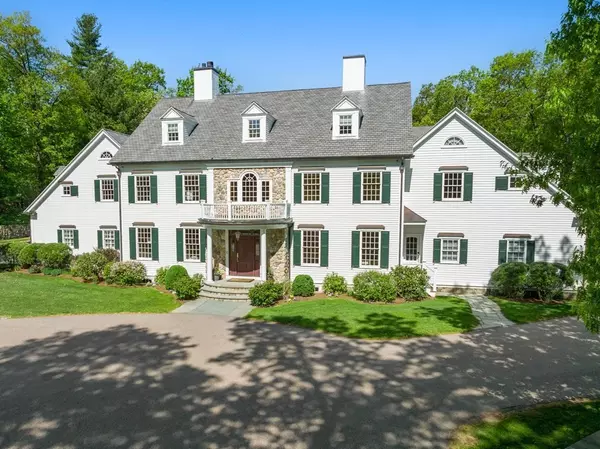For more information regarding the value of a property, please contact us for a free consultation.
Key Details
Sold Price $5,220,000
Property Type Single Family Home
Sub Type Single Family Residence
Listing Status Sold
Purchase Type For Sale
Square Footage 9,311 sqft
Price per Sqft $560
MLS Listing ID 72984875
Sold Date 11/03/22
Style Colonial
Bedrooms 6
Full Baths 6
Half Baths 2
Year Built 2003
Annual Tax Amount $62,695
Tax Year 2022
Lot Size 3.540 Acres
Acres 3.54
Property Description
This timeless and classic Colonial home was brilliantly designed by Patrick Ahearn for contemporary living. Privately sited on a 3.5 acre lot in one of Weston's most coveted neighborhoods, the park-like grounds feature rolling lawns, hand crafted stone walls, expansive bluestone patio, tennis court, and mature plantings. Providing more than 9,000 SF on 4 levels, this home offers well-proportioned rooms with exquisite finishes of the highest level for optimal entertaining. The beautifully remodeled kitchen is open to the expansive family room with French doors to the 4 season sunroom and rear patio. The stunning primary suite features a gorgeous bath, gas fireplace, expansive closet, and large deck overlooking the rear grounds. First floor has a private guest suite. A handsome wood-paneled office with fireplace is ideal for those working from home. The lower level with high ceilings includes a media room, large exercise room, and oversized recreation room. Live your luxury.
Location
State MA
County Middlesex
Zoning Res
Direction Route 30 to Loring Road to Meadowbrook Road
Rooms
Family Room Beamed Ceilings, Closet/Cabinets - Custom Built, Flooring - Hardwood, French Doors, Exterior Access, Sunken, Crown Molding
Basement Full, Finished, Bulkhead
Primary Bedroom Level Second
Dining Room Flooring - Hardwood, Wet Bar, Chair Rail, Crown Molding
Kitchen Closet/Cabinets - Custom Built, Flooring - Hardwood, Window(s) - Bay/Bow/Box, Dining Area, Pantry, Countertops - Stone/Granite/Solid, French Doors, Kitchen Island, Wet Bar, Exterior Access, Stainless Steel Appliances, Pot Filler Faucet, Gas Stove
Interior
Interior Features Closet/Cabinets - Custom Built, Bathroom - Full, Closet - Walk-in, Ceiling - Vaulted, Sunken, Bathroom - Tiled With Shower Stall, Wet bar, Closet, Office, Sun Room, Study, Play Room, Game Room, Bedroom
Heating Forced Air, Natural Gas, Fireplace(s)
Cooling Central Air
Flooring Flooring - Hardwood, Flooring - Stone/Ceramic Tile, Flooring - Wall to Wall Carpet
Fireplaces Number 4
Fireplaces Type Family Room, Living Room, Master Bedroom
Appliance Gas Water Heater
Laundry Flooring - Wall to Wall Carpet, Second Floor
Exterior
Exterior Feature Balcony - Exterior
Garage Spaces 3.0
Community Features Shopping, Pool, Golf, Conservation Area, Highway Access, House of Worship, Private School, Public School
View Y/N Yes
View Scenic View(s)
Roof Type Shingle
Total Parking Spaces 10
Garage Yes
Building
Lot Description Level, Sloped
Foundation Concrete Perimeter
Sewer Private Sewer
Water Public
Schools
Elementary Schools Weston
Middle Schools Weston
High Schools Weston
Others
Senior Community false
Acceptable Financing Contract
Listing Terms Contract
Read Less Info
Want to know what your home might be worth? Contact us for a FREE valuation!

Our team is ready to help you sell your home for the highest possible price ASAP
Bought with The Shulkin Wilk Group • Compass




