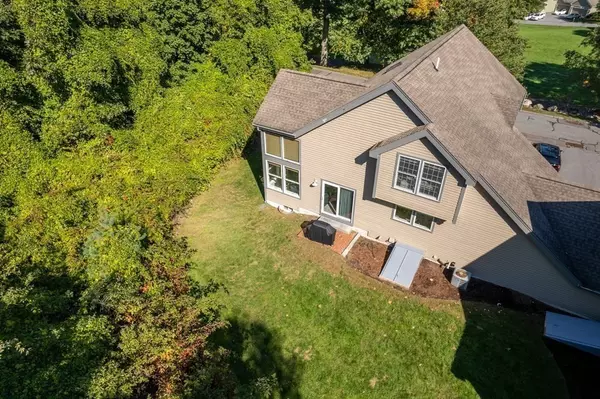For more information regarding the value of a property, please contact us for a free consultation.
Key Details
Sold Price $1,150,000
Property Type Condo
Sub Type Condominium
Listing Status Sold
Purchase Type For Sale
Square Footage 3,093 sqft
Price per Sqft $371
MLS Listing ID 73047032
Sold Date 11/16/22
Bedrooms 3
Full Baths 2
Half Baths 1
HOA Fees $1,102/mo
HOA Y/N true
Year Built 2001
Annual Tax Amount $5,133
Tax Year 2022
Property Description
A rare opportunity to become part of the Dickson Meadows' neighborhood on the south side of Weston. The first floor of this sun filled unit boasts a 2 story family room, dining room and a thoughtfully updated kitchen. Sliding glass doors off of the family room allow for a seamless flow into the backyard, complete with an outdoor patio. The large primary bedroom has vaulted ceilings and a generous ensuite. There are two generously sized bedrooms on the second floor. The finished basement is an added bonus with room for an office, gym or second family room. Enjoy the conveniences of maintenance free condominium living while in this beautifully designed home. Easy access to major commuter routes.
Location
State MA
County Middlesex
Zoning RES
Direction Boston Post Road (Route 20) to Highland Avenue to Livermore Lane.
Rooms
Family Room Cathedral Ceiling(s), Flooring - Wall to Wall Carpet, Balcony / Deck, Exterior Access, Slider
Basement Y
Primary Bedroom Level Second
Dining Room Flooring - Wall to Wall Carpet, Lighting - Pendant
Kitchen Flooring - Stone/Ceramic Tile, Pantry, Countertops - Stone/Granite/Solid, Breakfast Bar / Nook, Open Floorplan, Recessed Lighting, Gas Stove
Interior
Interior Features Storage, Lighting - Overhead, Office, Bonus Room
Heating Forced Air, Natural Gas
Cooling Central Air
Flooring Tile, Carpet, Hardwood, Flooring - Wall to Wall Carpet
Fireplaces Number 1
Fireplaces Type Family Room
Appliance Dishwasher, Microwave, Refrigerator, Freezer, Washer, Dryer, Gas Water Heater, Utility Connections for Gas Range
Laundry Flooring - Stone/Ceramic Tile, First Floor, In Unit
Exterior
Garage Spaces 2.0
Community Features Public Transportation, Shopping, Walk/Jog Trails, Golf, Private School, Public School
Utilities Available for Gas Range
Roof Type Shingle
Total Parking Spaces 4
Garage Yes
Building
Story 3
Sewer Private Sewer
Water Public
Schools
Elementary Schools Weston
Middle Schools Weston Middle
High Schools Weston High
Others
Pets Allowed Yes
Senior Community false
Read Less Info
Want to know what your home might be worth? Contact us for a FREE valuation!

Our team is ready to help you sell your home for the highest possible price ASAP
Bought with Heejeong Joo • Blue Ocean Realty, LLC




