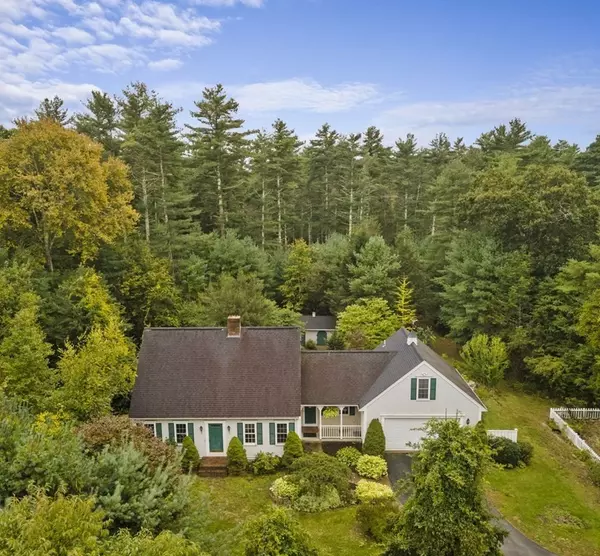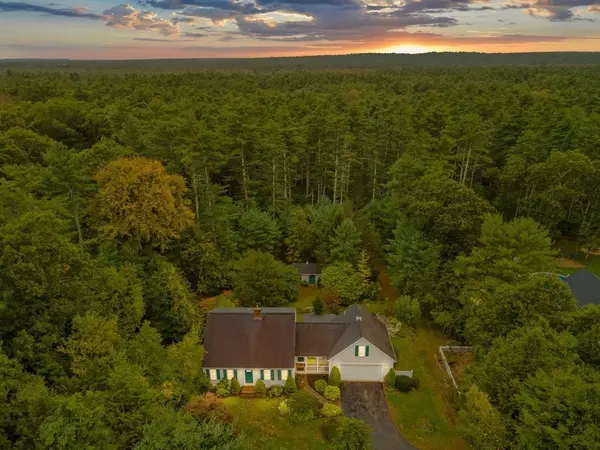For more information regarding the value of a property, please contact us for a free consultation.
Key Details
Sold Price $625,000
Property Type Single Family Home
Sub Type Single Family Residence
Listing Status Sold
Purchase Type For Sale
Square Footage 2,016 sqft
Price per Sqft $310
MLS Listing ID 73044627
Sold Date 11/18/22
Style Cape
Bedrooms 3
Full Baths 2
Year Built 1995
Annual Tax Amount $5,360
Tax Year 2022
Lot Size 1.690 Acres
Acres 1.69
Property Description
Quality, character, & elegance are just a few words that describe this turnkey expanded cape. Privacy lovers will delight in the large, serene lot with gardens, dual door shed, stone patio area, & koi pond that perfectly complement the beautiful interior. The "wow" factor starts instantly as you enter the large, sky-lit kitchen w/ cathedral ceilings & black granite counters. Stroll through the dining room w/ built-in cabinetry & into the living area with built-ins flanking the propane fireplace. A main-level bedroom & full bath make this home well-suited for 1st floor living, while 2 beautiful front-to-back bedrooms, one w/ a large walk-in-closet can be found atop the lovely extra-wide staircase. This home is well-equipped w/ storage everywhere, but also enjoys a large, partially finished basement area w/ wood burning stove that could easily expand the living area by 850 feet. If that's not enough, enjoy your morning coffee or afternoon cocktail in the heated sunroom. Don't miss it!
Location
State MA
County Plymouth
Zoning Res
Direction Use GPS
Rooms
Basement Full
Primary Bedroom Level Second
Dining Room Closet/Cabinets - Custom Built, Flooring - Hardwood
Kitchen Skylight, Cathedral Ceiling(s), Closet, Countertops - Stone/Granite/Solid, Kitchen Island, Cabinets - Upgraded, Recessed Lighting, Stainless Steel Appliances, Lighting - Pendant, Crown Molding
Interior
Interior Features Ceiling Fan(s), Sun Room, Central Vacuum, Internet Available - Satellite
Heating Baseboard, Oil, Wood
Cooling Window Unit(s)
Flooring Wood, Tile, Carpet, Flooring - Stone/Ceramic Tile
Fireplaces Number 2
Fireplaces Type Living Room
Appliance Range, Dishwasher, Microwave, Refrigerator, Freezer, Washer, Dryer, Utility Connections for Electric Range
Laundry First Floor
Exterior
Exterior Feature Rain Gutters, Storage, Sprinkler System
Garage Spaces 2.0
Utilities Available for Electric Range
Total Parking Spaces 6
Garage Yes
Building
Lot Description Wooded, Gentle Sloping
Foundation Concrete Perimeter
Sewer Private Sewer
Water Private
Architectural Style Cape
Others
Acceptable Financing Contract
Listing Terms Contract
Read Less Info
Want to know what your home might be worth? Contact us for a FREE valuation!

Our team is ready to help you sell your home for the highest possible price ASAP
Bought with Erika Collins Realty Group • RE/MAX Platinum




