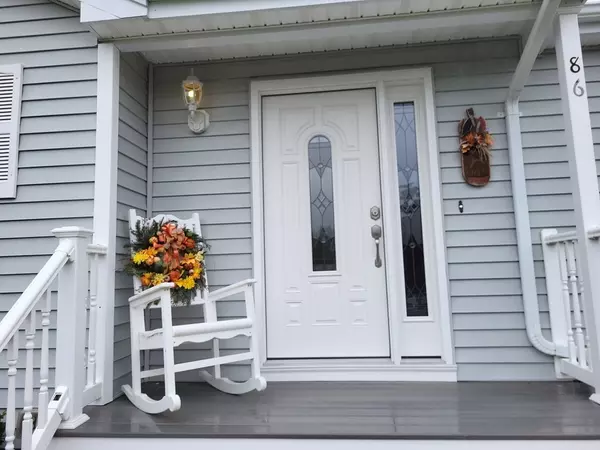For more information regarding the value of a property, please contact us for a free consultation.
Key Details
Sold Price $465,000
Property Type Single Family Home
Sub Type Single Family Residence
Listing Status Sold
Purchase Type For Sale
Square Footage 1,450 sqft
Price per Sqft $320
Subdivision Rivers Edge Homeowner Community
MLS Listing ID 73045618
Sold Date 11/29/22
Style Ranch
Bedrooms 2
Full Baths 1
Half Baths 1
HOA Fees $349/mo
HOA Y/N true
Year Built 1999
Annual Tax Amount $4,073
Tax Year 2022
Property Description
PRIVATE SETTING AND SET BACK FROM THE STREET. FREE STANDING RANCH HOME IN "RIVERS EDGE COMMUNITY"! One of the best built homes in area, all the bells & whistles you could ever want! Formal and informal areas. Well maintained home. Many custom features inside and out. Central Vacuum, Central Air, full basement with plenty of storage and closet space(One Cedar Closet). Work bench. Beautifully designed home with tray ceilings, Formal dining room, living room, half bath with laundry. Wonderful Master Bedroom ,3 full closets, ironing board closet, full bath. Scenic and private views from front and back areas of the home. Sprinkler system+shallow well. This home is in Move-In condition. Make a private appointment to view this very special home! Assoc. Fee Includes: Master Insurance, Exterior Maintenance, Road Maintenance, Snow Removal, Recreational Facilities, Exercise Room, Clubroom, Clubhouse, Management Fee. 55+ Community. 55+ Community. Buyers need to confirm residency qualifications
Location
State MA
County Plymouth
Zoning R
Direction Central St to Chestnut St to Bridge St to Crystal Water Dr.
Rooms
Basement Full, Partially Finished, Walk-Out Access, Interior Entry, Bulkhead, Concrete
Primary Bedroom Level Main
Dining Room Coffered Ceiling(s), Flooring - Hardwood, Flooring - Wood, Open Floorplan
Kitchen Ceiling Fan(s), Coffered Ceiling(s), Flooring - Hardwood, Flooring - Wood, Dining Area, Pantry, Countertops - Upgraded, Kitchen Island, Cabinets - Upgraded, Country Kitchen, Open Floorplan
Interior
Interior Features Cedar Closet(s), Central Vacuum, Internet Available - Unknown
Heating Central, Forced Air, Natural Gas
Cooling Central Air
Flooring Wood, Tile, Carpet, Hardwood
Appliance Range, Dishwasher, Refrigerator, Washer, Dryer, Gas Water Heater, Tank Water Heater, Utility Connections for Electric Range
Exterior
Exterior Feature Rain Gutters, Sprinkler System
Community Features Pool
Utilities Available for Electric Range
View Y/N Yes
View Scenic View(s)
Roof Type Shingle
Total Parking Spaces 2
Garage Yes
Building
Lot Description Cul-De-Sac, Level, Other
Foundation Concrete Perimeter
Sewer Public Sewer, Private Sewer
Water Public
Others
Senior Community true
Read Less Info
Want to know what your home might be worth? Contact us for a FREE valuation!

Our team is ready to help you sell your home for the highest possible price ASAP
Bought with Christine Rosa • Jack Conway & Co, Inc.




