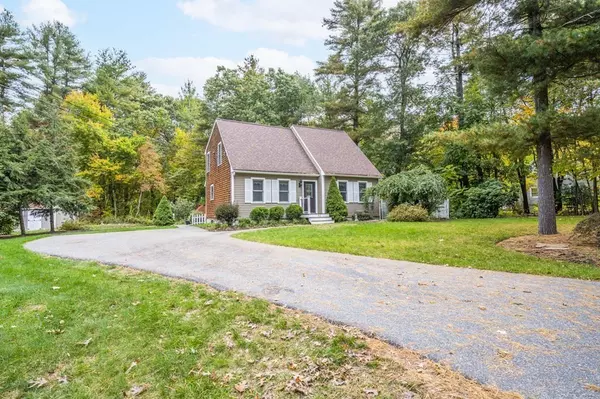For more information regarding the value of a property, please contact us for a free consultation.
Key Details
Sold Price $475,000
Property Type Single Family Home
Sub Type Single Family Residence
Listing Status Sold
Purchase Type For Sale
Square Footage 1,548 sqft
Price per Sqft $306
MLS Listing ID 73049425
Sold Date 12/09/22
Style Cape
Bedrooms 3
Full Baths 1
Half Baths 1
Year Built 1993
Annual Tax Amount $4,634
Tax Year 2022
Lot Size 1.640 Acres
Acres 1.64
Property Description
Welcome to Lakeville! Perfectly Set on Nearly 2 Acres of Green Grounds & Perfectly Maintained Throughout Ownership sits your Lovely new Cape! A Fantastic Home for a Family in a Great Town - And Conveniently Located Just Minutes to Highway Access, Major Routes & Commuter Rail! Experience True Pride of Ownership the second you walk inside - Hardwood Floors lead you into a Gorgeous Updated Kitchen w/ Granite Countertops, Ceiling Height Cabinets, Stainless Steel Appliances & Large Kitchen Island. Adjacent to the Kitchen you'll find a Formal Dining Area, Extremely Spacious Living Area & Updated Half Bath w/ Laundry Hookup. On the 2nd Level you'll find a Beautiful & Bright Master Bedroom w/ Skylight & Vaulted Ceilings, 2 Additional Good Sized Sun-Filled Bedrooms & Updated Full Bath w/ Gorgeous Tiled Shower. On the Exterior - Roof only 4 Yrs Old, Large Back Deck perfect for Family/Friend Cookouts And Tree Lined Private Backyard. Don't let this one pass you by - The only thing missing is you!
Location
State MA
County Plymouth
Zoning RES
Direction Precinct St to Pickens St. House on the right
Rooms
Basement Full, Interior Entry, Bulkhead, Concrete, Unfinished
Primary Bedroom Level Second
Dining Room Flooring - Hardwood, Window(s) - Picture, Deck - Exterior, Exterior Access, Open Floorplan
Kitchen Flooring - Stone/Ceramic Tile, Window(s) - Picture, Dining Area, Balcony / Deck, Balcony - Exterior, Countertops - Stone/Granite/Solid, Countertops - Upgraded, Kitchen Island, Cabinets - Upgraded, Deck - Exterior, Exterior Access, Open Floorplan, Recessed Lighting
Interior
Interior Features Other
Heating Baseboard, Oil
Cooling None
Flooring Wood, Tile, Carpet
Appliance Range, Dishwasher, Refrigerator, Washer, Dryer, Tankless Water Heater, Utility Connections for Electric Dryer
Laundry Washer Hookup
Exterior
Exterior Feature Rain Gutters, Storage, Professional Landscaping, Decorative Lighting, Garden, Stone Wall, Other
Community Features Public Transportation, Shopping, Pool, Tennis Court(s), Park, Walk/Jog Trails, Stable(s), Golf, Medical Facility, Laundromat, Bike Path, Conservation Area, Highway Access, House of Worship, Public School, T-Station, Other
Utilities Available for Electric Dryer, Washer Hookup
Roof Type Shingle
Total Parking Spaces 9
Garage No
Building
Lot Description Wooded, Easements, Cleared, Level, Other
Foundation Concrete Perimeter
Sewer Private Sewer
Water Private
Architectural Style Cape
Schools
Elementary Schools Grais
Middle Schools Flms
High Schools Apponequet
Read Less Info
Want to know what your home might be worth? Contact us for a FREE valuation!

Our team is ready to help you sell your home for the highest possible price ASAP
Bought with Kyle Belken • Realty One Group, LLC




