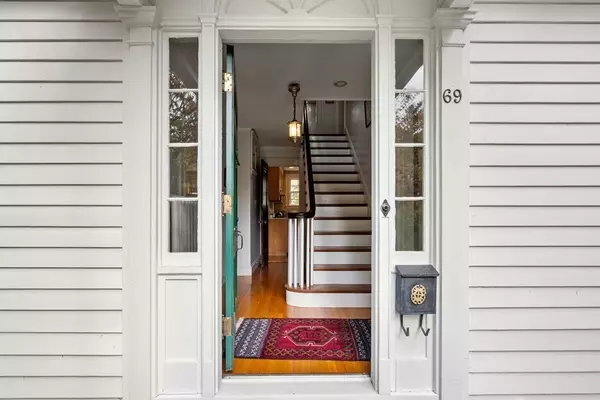For more information regarding the value of a property, please contact us for a free consultation.
Key Details
Sold Price $810,000
Property Type Single Family Home
Sub Type Single Family Residence
Listing Status Sold
Purchase Type For Sale
Square Footage 1,813 sqft
Price per Sqft $446
MLS Listing ID 73049784
Sold Date 12/15/22
Style Colonial
Bedrooms 4
Full Baths 1
Half Baths 1
HOA Y/N false
Year Built 1925
Annual Tax Amount $11,623
Tax Year 2022
Lot Size 2.700 Acres
Acres 2.7
Property Description
This classic 1925 Colonial sits far back from the road on 2.7 acres of level land in desirable south Wayland. Walk to the Town beach on Lake Cochituate, the Cochituate baseball park, CVS, P.O., banks, restaurants, a grocery store, churches and more. Hardwood floors throughout. The front-to-back living room has a charming fireplace. From the living room, French doors lead to a sunroom. The dining room features a walk-out bay and a built-in china cabinet. The kitchen has a small peninsula, marble and s/s countertops, a charming breakfast nook and pantry. A half bath is off the kitchen and a tiled mudroom leads to a small deck and a very large private backyard. From the front entry, a central staircase leads up to 4 bedrooms, a full bath, a large window seat in the hallway and access to the attic with potential for finishing. Behind the house there are two 2-car garages and a detached playhouse/studio. Wayland schools are top-rated. Easy access to MA Pike and other commuting routes.
Location
State MA
County Middlesex
Zoning R20
Direction Main St. to W. Plain Street. Turn right onto 2nd driveway after Mitchell Street. House set far back.
Rooms
Basement Full, Concrete, Unfinished
Primary Bedroom Level Second
Dining Room Closet/Cabinets - Custom Built, Flooring - Hardwood, Window(s) - Bay/Bow/Box
Kitchen Flooring - Hardwood, Dining Area, Pantry, Countertops - Upgraded, Breakfast Bar / Nook, Lighting - Pendant
Interior
Interior Features Sun Room, Mud Room
Heating Hot Water, Natural Gas
Cooling None
Flooring Tile, Hardwood, Flooring - Hardwood, Flooring - Stone/Ceramic Tile
Fireplaces Number 1
Fireplaces Type Living Room
Appliance Range, Dishwasher, Refrigerator, Washer, Gas Water Heater, Utility Connections for Gas Range, Utility Connections for Gas Dryer
Laundry Flooring - Stone/Ceramic Tile, In Basement, Washer Hookup
Exterior
Exterior Feature Storage
Garage Spaces 4.0
Community Features Shopping, Park, Golf, Bike Path, Conservation Area, Highway Access, House of Worship, Public School
Utilities Available for Gas Range, for Gas Dryer, Washer Hookup
Waterfront Description Beach Front, Lake/Pond, 3/10 to 1/2 Mile To Beach, Beach Ownership(Public)
View Y/N Yes
View Scenic View(s)
Roof Type Shingle, Rubber
Total Parking Spaces 6
Garage Yes
Building
Lot Description Easements, Level
Foundation Concrete Perimeter
Sewer Private Sewer
Water Public
Architectural Style Colonial
Schools
Elementary Schools Happy Hollow
Middle Schools Wms
High Schools Whs
Others
Senior Community false
Read Less Info
Want to know what your home might be worth? Contact us for a FREE valuation!

Our team is ready to help you sell your home for the highest possible price ASAP
Bought with Non Member • Non Member Office




