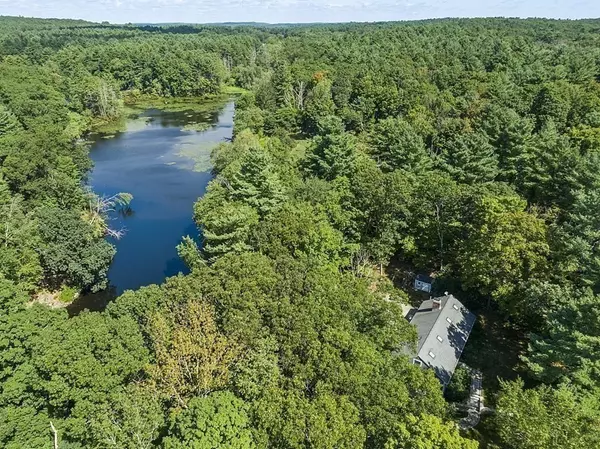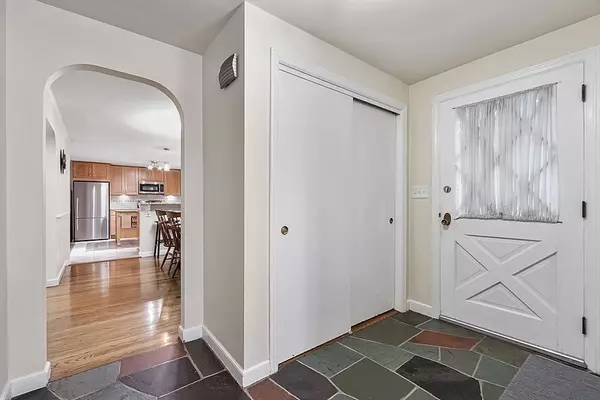For more information regarding the value of a property, please contact us for a free consultation.
Key Details
Sold Price $1,016,126
Property Type Single Family Home
Sub Type Single Family Residence
Listing Status Sold
Purchase Type For Sale
Square Footage 2,190 sqft
Price per Sqft $463
MLS Listing ID 73037841
Sold Date 12/29/22
Style Ranch
Bedrooms 3
Full Baths 2
HOA Y/N false
Year Built 1960
Annual Tax Amount $12,911
Tax Year 2022
Lot Size 1.000 Acres
Acres 1.0
Property Description
Be captured by this delightful property perched on an acre of land, featuring a private setting w/ direct access to conservation land w/ year round trails to hike/bike/explore & stunning pond views. Venture up the new front stone walkway & enter in to find the beautifully updated kitchen featuring maple cabinets, granite counters, breakfast bar, stainless appliances & butcher block island. Comfortable family room w/ stone fireplace & exterior access to the stunning stone patio area with fire pit & sweeping views of the pond and trails. Dining area off the kitchen opens to a large living room w/ hardwood flooring, fireplace & additional sliders to the patio. Two bedrooms on the first floor, fully updated bath & hardwood flooring. Second level provides a large main bedroom w/ skylights, modern bath, glass shower & radiant flooring. Warmth & charm inside are tied into the natural setting outside at this special & unique property which offers multiple living options. Make this home!
Location
State MA
County Middlesex
Zoning RES
Direction Commonwealth to Rice Rd (near Woodridge) or Old Conn Path to Rice Rd.
Rooms
Family Room Flooring - Hardwood, Exterior Access, Slider
Basement Full, Radon Remediation System, Unfinished
Primary Bedroom Level Second
Dining Room Flooring - Hardwood
Kitchen Flooring - Stone/Ceramic Tile, Countertops - Stone/Granite/Solid, Kitchen Island, Breakfast Bar / Nook, Cabinets - Upgraded, Recessed Lighting, Remodeled, Stainless Steel Appliances, Lighting - Pendant
Interior
Heating Baseboard, Radiant, Oil
Cooling Central Air
Flooring Tile, Carpet, Hardwood
Fireplaces Number 2
Fireplaces Type Family Room, Living Room
Appliance Range, Dishwasher, Microwave, Refrigerator, Electric Water Heater, Utility Connections for Electric Range, Utility Connections for Electric Dryer
Laundry Washer Hookup
Exterior
Exterior Feature Rain Gutters, Storage
Garage Spaces 2.0
Utilities Available for Electric Range, for Electric Dryer, Washer Hookup
Waterfront Description Waterfront, Beach Front, Pond, Direct Access
View Y/N Yes
View Scenic View(s)
Roof Type Shingle
Total Parking Spaces 6
Garage Yes
Building
Lot Description Gentle Sloping, Level
Foundation Concrete Perimeter
Sewer Private Sewer
Water Public
Architectural Style Ranch
Schools
Elementary Schools Wayland
Middle Schools Wayland
High Schools Wayland
Read Less Info
Want to know what your home might be worth? Contact us for a FREE valuation!

Our team is ready to help you sell your home for the highest possible price ASAP
Bought with Elaine Kateman • Coldwell Banker Realty - Newton




