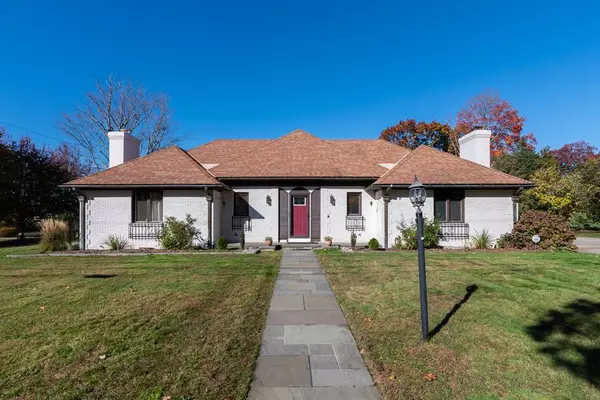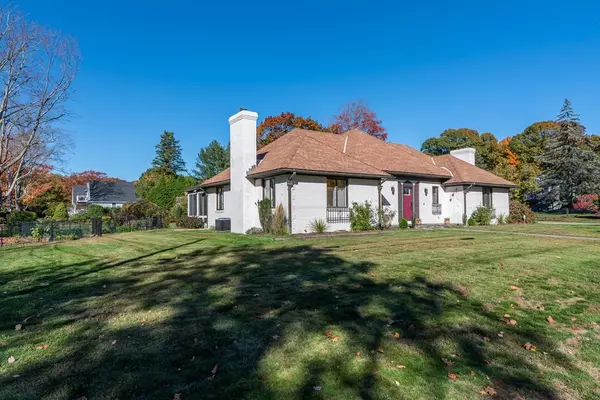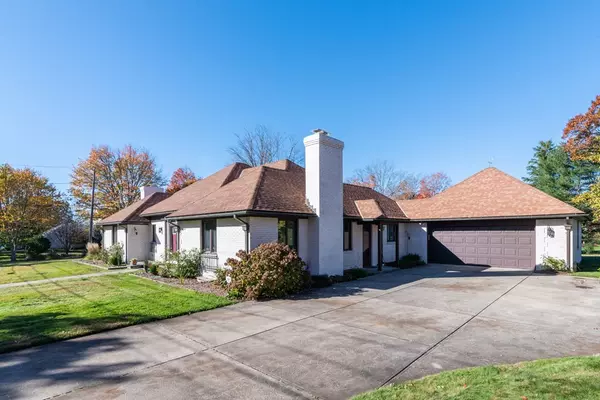For more information regarding the value of a property, please contact us for a free consultation.
Key Details
Sold Price $740,000
Property Type Single Family Home
Sub Type Single Family Residence
Listing Status Sold
Purchase Type For Sale
Square Footage 2,182 sqft
Price per Sqft $339
Subdivision Warwick Neck
MLS Listing ID 73053179
Sold Date 12/30/22
Style Contemporary, Ranch
Bedrooms 3
Full Baths 2
Half Baths 1
HOA Y/N false
Year Built 1969
Annual Tax Amount $8,046
Tax Year 2022
Lot Size 0.370 Acres
Acres 0.37
Property Description
Welcome to this 3 bedroom, 2.5 bath California style ranch, located in the desirable Warwick Neck community! This home is over 2600 sq ft of living space, which includes a renovated 424 sq ft 4-season room attached to the home. 1 level living at its finest, steps from Narragansett Bay and Warwick CC. There are hardwood floors, lots of windows for natural lighting and beautiful crown molding. Enter through the front door into the foyer with high ceilings and stone flooring. The dining room, featureing beautiful pocket doors, lies straight ahead; and beyond is the eat-in kitchen. The back of the home has a stunning 4-season room. On the opposite side of the home, is the primary bedroom-ensuite, with a 2nd fireplace & 2 additional bedrooms. Updates include 2 rebuilt chimneys, conversion of the sunroom into a 4-season room, with new windows, flooring, a ductleless heat/AC system, electric, home water filtration system & new AC. Home also includes deeded rights to a private beach!
Location
State RI
County Kent
Zoning 101
Direction 95 South to Exit 14 B-A Towards Warwick US 1
Rooms
Dining Room Flooring - Hardwood, Crown Molding
Kitchen Flooring - Vinyl, Dining Area, Wet Bar, Slider, Stainless Steel Appliances
Interior
Interior Features Vaulted Ceiling(s), Dining Area, Entry Hall, Sun Room, Wet Bar
Heating Baseboard, Ductless
Cooling Central Air, Ductless
Flooring Tile, Laminate, Hardwood, Flooring - Stone/Ceramic Tile, Flooring - Vinyl
Fireplaces Number 2
Fireplaces Type Living Room, Master Bedroom
Appliance Range, Dishwasher, Refrigerator, Gas Water Heater, Utility Connections for Gas Range
Laundry First Floor, Washer Hookup
Exterior
Exterior Feature Rain Gutters, Sprinkler System
Garage Spaces 2.0
Community Features Public Transportation, Shopping, Park, Walk/Jog Trails, Bike Path, Private School, Public School
Utilities Available for Gas Range, Washer Hookup, Generator Connection
Waterfront Description Beach Front, Bay, Ocean, 0 to 1/10 Mile To Beach, Beach Ownership(Private,Public)
View Y/N Yes
View Scenic View(s)
Roof Type Shingle
Total Parking Spaces 4
Garage Yes
Building
Lot Description Corner Lot, Level
Foundation Concrete Perimeter
Sewer Private Sewer
Water Public
Architectural Style Contemporary, Ranch
Read Less Info
Want to know what your home might be worth? Contact us for a FREE valuation!

Our team is ready to help you sell your home for the highest possible price ASAP
Bought with Non Member • Lila Delman Compass




