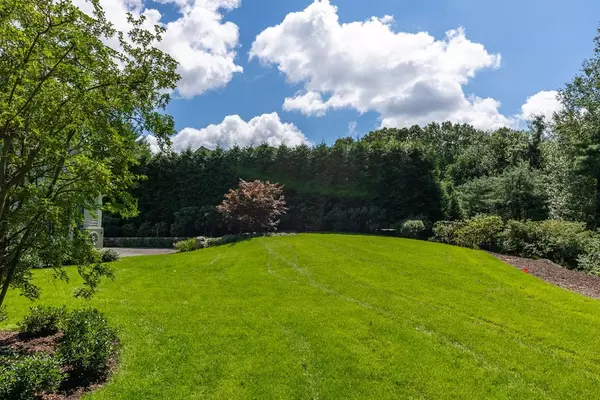For more information regarding the value of a property, please contact us for a free consultation.
Key Details
Sold Price $2,550,000
Property Type Single Family Home
Sub Type Single Family Residence
Listing Status Sold
Purchase Type For Sale
Square Footage 4,896 sqft
Price per Sqft $520
MLS Listing ID 72893494
Sold Date 12/27/22
Style Colonial
Bedrooms 4
Full Baths 4
Half Baths 1
HOA Y/N false
Year Built 1991
Annual Tax Amount $18,939
Tax Year 2020
Lot Size 0.930 Acres
Acres 0.93
Property Description
Impeccably renovated and expanded, this timeless colonial, beautifully sited on 0.93 lushly landscaped acres, rivals newer homes with high ceilings, gleaming hardwood floors, custom built-ins and sun-drenched floor plan for modern living. Columned portico/grand mahogany door welcomes to 2-story foyer, dining room, fireplace living room with French doors to spacious butler's pantry/wet bar/fridge leading to window-lined family room with glass doors to natural stone patio/private backyard. Sparkling chef's kitchen with island opens to great room with fieldstone fireplace & bay window breakfast room. Mudroom includes storage, side entry, laundry & access to oversize 2-car garage with sink. Master bedroom has walk-in closet with designer lighting, spa bath & bonus office/exercise room, 2 additional en suite bedrooms, laundry on 2nd floor. Fabulous 3rd floor bedroom suite includes walk-in cedar closet. Prime commuter/train location & sidewalk to Weston center, bike path, conservation land
Location
State MA
County Middlesex
Zoning Res B
Direction Concord Rd, corner of Jericho.
Rooms
Family Room Cathedral Ceiling(s), Flooring - Hardwood, Exterior Access
Basement Full, Partially Finished
Primary Bedroom Level Second
Dining Room Flooring - Hardwood
Kitchen Flooring - Hardwood, Dining Area, Countertops - Stone/Granite/Solid, Kitchen Island
Interior
Interior Features Wet bar, Mud Room, Office, Sun Room, Wet Bar
Heating Central, Forced Air, Natural Gas
Cooling Central Air
Flooring Wood, Tile, Carpet, Flooring - Stone/Ceramic Tile, Flooring - Hardwood
Fireplaces Number 2
Fireplaces Type Family Room, Living Room
Appliance Oven, Dishwasher, Countertop Range, Refrigerator, Freezer, Washer, Dryer, Wine Refrigerator, Gas Water Heater, Utility Connections for Gas Range
Laundry Second Floor
Exterior
Exterior Feature Professional Landscaping, Sprinkler System, Decorative Lighting
Garage Spaces 2.0
Community Features Public Transportation, Shopping, Walk/Jog Trails, Bike Path, Conservation Area
Utilities Available for Gas Range
Roof Type Shingle
Total Parking Spaces 3
Garage Yes
Building
Lot Description Corner Lot, Easements
Foundation Concrete Perimeter
Sewer Private Sewer
Water Public
Schools
Elementary Schools Weston Elem
Middle Schools Weston Ms
High Schools Weston Hs
Others
Senior Community false
Read Less Info
Want to know what your home might be worth? Contact us for a FREE valuation!

Our team is ready to help you sell your home for the highest possible price ASAP
Bought with Claire McClintock • Donnelly + Co.




