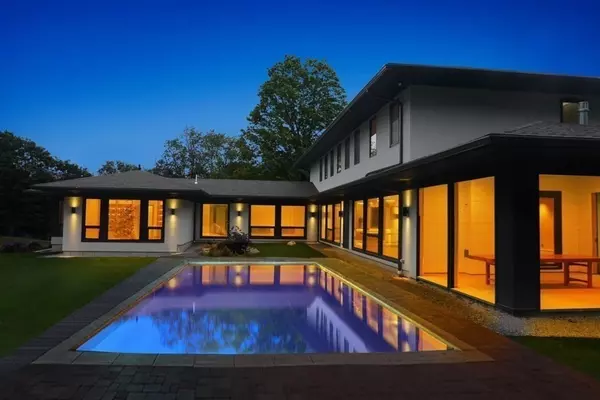For more information regarding the value of a property, please contact us for a free consultation.
Key Details
Sold Price $5,350,000
Property Type Single Family Home
Sub Type Single Family Residence
Listing Status Sold
Purchase Type For Sale
Square Footage 8,451 sqft
Price per Sqft $633
MLS Listing ID 73038531
Sold Date 01/26/23
Style Contemporary
Bedrooms 5
Full Baths 5
Half Baths 2
Year Built 2020
Annual Tax Amount $21,436
Tax Year 2022
Lot Size 1.390 Acres
Acres 1.39
Property Description
Introducing a Prairie-Style modern gem. Custom built by a prolific architect with an emphasis on nature, craftsmanship and simplicity. The open floor plan with South facing orientation was designed to embrace indoor & outdoor living. European style triple pane windows, built-in cabinetry with simulated wood and doors with hidden hinges are integrated throughout. A paneled wall opens on the main level to reveal the primary suite while a second primary suite is situated upstairs. The primary bathrooms have no-fog mirrors, rainfall showers and heated floors. The magnificent kitchen/great room has lacquered finish cabinetry with accent lights, two expansive kitchen islands and a gas fireplace. Walls of glass overlook the Japanese inspired gardens and private grounds. A covered enclosed porch embraces the expansive property with potential for a pool in the future. Lower level encompasses an activity room with a bar, exercise and home theater room. Easy access to Boston and airport.
Location
State MA
County Middlesex
Zoning RES
Direction North Ave (Rt. 117) to Kings Grant Road to Myles Standish Road.
Rooms
Family Room Closet/Cabinets - Custom Built, Flooring - Hardwood, Window(s) - Picture, Wet Bar, Deck - Exterior, Exterior Access, Open Floorplan, Recessed Lighting, Lighting - Pendant
Basement Full, Partially Finished
Primary Bedroom Level Second
Dining Room Flooring - Hardwood, Window(s) - Picture, Recessed Lighting, Lighting - Pendant
Kitchen Closet/Cabinets - Custom Built, Flooring - Hardwood, Countertops - Stone/Granite/Solid, Kitchen Island, Breakfast Bar / Nook, Exterior Access, Open Floorplan, Recessed Lighting, Second Dishwasher, Stainless Steel Appliances, Pot Filler Faucet, Wine Chiller, Lighting - Pendant
Interior
Interior Features Bathroom - Full, Bathroom - Double Vanity/Sink, Closet/Cabinets - Custom Built, Recessed Lighting, Lighting - Pendant, Lighting - Sconce, Wet bar, Office, Bonus Room, Exercise Room, Media Room, Play Room, Wet Bar, Wired for Sound
Heating Forced Air, Natural Gas
Cooling Central Air
Flooring Tile, Hardwood, Wood Laminate, Flooring - Hardwood, Flooring - Laminate
Fireplaces Number 2
Fireplaces Type Family Room, Living Room
Appliance Oven, Dishwasher, Disposal, Microwave, Countertop Range, Washer, Dryer, Wine Refrigerator, Range Hood, Gas Water Heater, Utility Connections for Gas Range, Utility Connections for Electric Dryer, Utility Connections Outdoor Gas Grill Hookup
Laundry Closet/Cabinets - Custom Built, Flooring - Stone/Ceramic Tile, Recessed Lighting, First Floor, Washer Hookup
Exterior
Exterior Feature Rain Gutters, Professional Landscaping, Sprinkler System, Decorative Lighting
Garage Spaces 3.0
Community Features Public Transportation, Walk/Jog Trails, Public School, T-Station
Utilities Available for Gas Range, for Electric Dryer, Washer Hookup, Outdoor Gas Grill Hookup
Roof Type Shingle
Total Parking Spaces 7
Garage Yes
Building
Foundation Concrete Perimeter
Sewer Private Sewer
Water Public
Schools
Elementary Schools Weston
Middle Schools Weston Middle
High Schools Weston High
Others
Senior Community false
Acceptable Financing Contract
Listing Terms Contract
Read Less Info
Want to know what your home might be worth? Contact us for a FREE valuation!

Our team is ready to help you sell your home for the highest possible price ASAP
Bought with Mizner + Montero • Gibson Sotheby's International Realty




