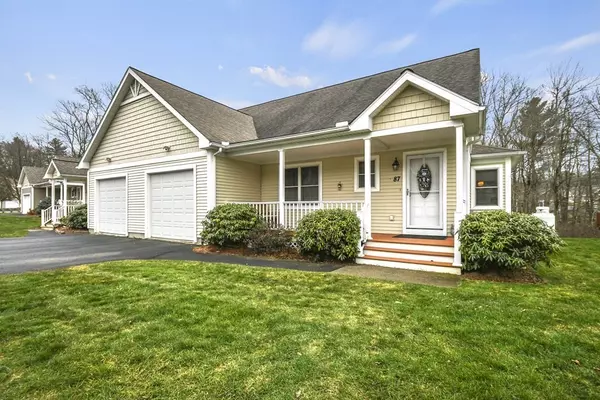For more information regarding the value of a property, please contact us for a free consultation.
Key Details
Sold Price $422,500
Property Type Condo
Sub Type Condominium
Listing Status Sold
Purchase Type For Sale
Square Footage 1,736 sqft
Price per Sqft $243
MLS Listing ID 73062183
Sold Date 01/27/23
Bedrooms 2
Full Baths 3
Half Baths 1
HOA Fees $381/mo
HOA Y/N true
Year Built 2005
Annual Tax Amount $4,629
Tax Year 2022
Property Description
All the bells and whistles in this end unit townhouse with 2 levels of sun-filled living space in the Oak Ridge Estates Senior Village! The inviting & spacious living room offers cathedral ceilings, a beautiful gas fireplace, gleaming HW floors, & opens to the kitchen. Open the sliders off the living room & enter into your sun room – the perfect place to enjoy your morning coffee or relax after a long day. Love to cook? Let out your inner chef in the large eat-in kitchen with quartz counters, S/S appliances, gas range, tile backsplash, breakfast bar, and ample cabinet space! Need two bedrooms on the 1st floor? The large master bedroom has hw floors, an en suite bath w/ laundry, W/I shower and W/I closet! Down the hall is a good-sized bdrm with plenty of closet space and a full bath with W/I shower! The spacious loft area could be used as a 3rd bdrm w/its own full bath and W/I closet! Central A/C & vac! All updates done in 2021. Easy to show, quick close possible!
Location
State MA
County Worcester
Zoning R
Direction Stafford Street to Henshaw Street to Virginia Drive.
Rooms
Basement Y
Primary Bedroom Level First
Kitchen Closet, Flooring - Hardwood, Dining Area, Countertops - Stone/Granite/Solid, Countertops - Upgraded, Breakfast Bar / Nook, Open Floorplan, Recessed Lighting, Stainless Steel Appliances, Gas Stove
Interior
Interior Features Bathroom - Half, Bathroom - Full, Closet - Linen, Attic Access, Cable Hookup, Ceiling Fan(s), Slider, Bathroom, Loft, Sun Room, Central Vacuum
Heating Forced Air, Oil, Ductless
Cooling Central Air, Ductless
Flooring Tile, Carpet, Hardwood, Flooring - Laminate, Flooring - Wall to Wall Carpet
Fireplaces Number 1
Fireplaces Type Living Room
Appliance Range, Dishwasher, Disposal, Microwave, Refrigerator, Washer, Dryer, Vacuum System - Rough-in, Tankless Water Heater, Water Heater(Separate Booster), Utility Connections for Gas Range, Utility Connections for Electric Dryer
Laundry Electric Dryer Hookup, Washer Hookup, In Unit
Exterior
Exterior Feature Rain Gutters
Garage Spaces 1.0
Community Features Public Transportation, Shopping, Walk/Jog Trails, Golf, Medical Facility, Laundromat, Adult Community
Utilities Available for Gas Range, for Electric Dryer, Washer Hookup
Roof Type Shingle
Total Parking Spaces 1
Garage Yes
Building
Story 3
Sewer Public Sewer
Water Private
Others
Pets Allowed Yes
Senior Community true
Read Less Info
Want to know what your home might be worth? Contact us for a FREE valuation!

Our team is ready to help you sell your home for the highest possible price ASAP
Bought with Maria Rinaldo • Lamacchia Realty, Inc.




