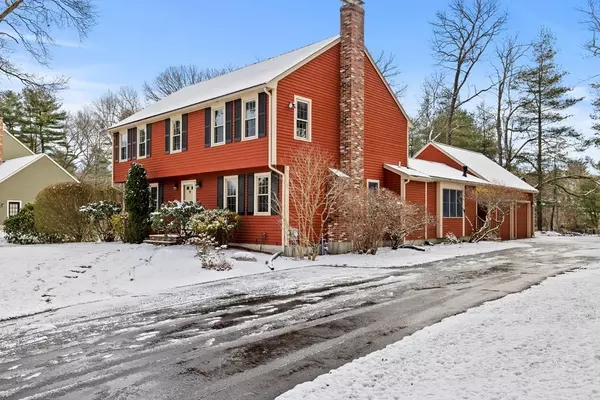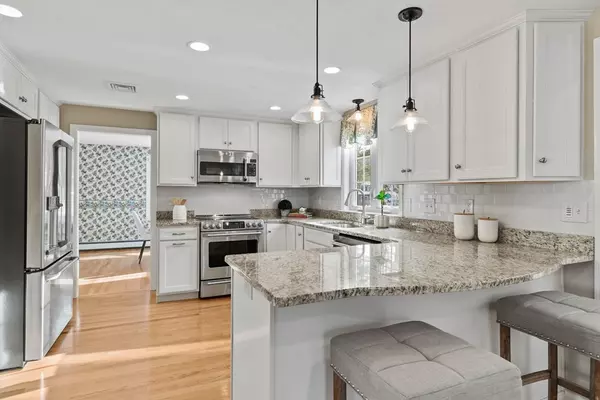For more information regarding the value of a property, please contact us for a free consultation.
Key Details
Sold Price $815,000
Property Type Single Family Home
Sub Type Single Family Residence
Listing Status Sold
Purchase Type For Sale
Square Footage 2,562 sqft
Price per Sqft $318
Subdivision Camelot Estates
MLS Listing ID 73064761
Sold Date 02/10/23
Style Colonial
Bedrooms 4
Full Baths 2
Half Baths 1
HOA Y/N false
Year Built 1986
Annual Tax Amount $9,509
Tax Year 2022
Lot Size 0.700 Acres
Acres 0.7
Property Description
CAMELOT ESTATES - Highly sought-after W. Mansfield hidden gem of a neighborhood w/easy access to 495, shopping, schools, + downtown. Find 4 beds + 2.5 updated baths in this lovingly upkept one-owner home featuring expanded floor plan that flows effortlessly from your typical Colonial layout to include a spacious skylit great room w/sliders to large deck, perfect mudroom + oversized 2-car garage. Tastefully + thoughtfully remodeled, you'll be wowed by details like the gorgeous hardwoods, French doors, clever built-ins and more. XL driveway feat. parking for 10+. Beyond the stone wall lies a large, level bonus field...expand the garage, add in a pool, or host the wiffle ball game of the century! Plentiful storage + more future expansion possibilities in garage + basement. Gas Heat; Central Air; Town Water/Sewer. All appliances new within last 6 yrs, inc. SS GE Café suite in beautifully remodeled kitchen. Formal DR; 1st floor laundry. 4 roomy beds up inc. main suite. Don't wait!
Location
State MA
County Bristol
Area West Mansfield
Zoning RES
Direction Williams to King Arthur to Lancelot, or Tremont to Lancelot
Rooms
Family Room Skylight, Ceiling Fan(s), Vaulted Ceiling(s), Closet/Cabinets - Custom Built, Flooring - Hardwood, Window(s) - Picture, French Doors, Cable Hookup, Deck - Exterior, Exterior Access, Recessed Lighting, Remodeled, Slider, Lighting - Overhead
Basement Full, Concrete, Unfinished
Primary Bedroom Level Second
Dining Room Flooring - Hardwood, Window(s) - Bay/Bow/Box, Lighting - Pendant
Kitchen Flooring - Hardwood, Pantry, Countertops - Stone/Granite/Solid, Breakfast Bar / Nook, Cabinets - Upgraded, Open Floorplan, Recessed Lighting, Remodeled, Stainless Steel Appliances, Lighting - Pendant
Interior
Interior Features Closet/Cabinets - Custom Built, Recessed Lighting, Mud Room, Sitting Room, Wired for Sound
Heating Baseboard, Natural Gas
Cooling Central Air
Flooring Tile, Carpet, Hardwood, Flooring - Stone/Ceramic Tile, Flooring - Hardwood
Fireplaces Number 2
Fireplaces Type Family Room, Living Room
Appliance Range, Dishwasher, Microwave, Refrigerator, Washer, Dryer, Gas Water Heater, Tankless Water Heater, Utility Connections for Electric Range, Utility Connections for Electric Dryer
Laundry Bathroom - Half, Laundry Closet, First Floor, Washer Hookup
Exterior
Exterior Feature Sprinkler System, Stone Wall
Garage Spaces 2.0
Community Features Shopping, Park, Walk/Jog Trails, Golf, Bike Path, Conservation Area, Highway Access, House of Worship, Private School, Public School, T-Station, Sidewalks
Utilities Available for Electric Range, for Electric Dryer, Washer Hookup
Roof Type Shingle
Total Parking Spaces 8
Garage Yes
Building
Lot Description Cleared, Level
Foundation Concrete Perimeter
Sewer Public Sewer
Water Public
Schools
Elementary Schools Robinson/Jj
Middle Schools Qualters
High Schools Mansfield High
Others
Senior Community false
Acceptable Financing Contract
Listing Terms Contract
Read Less Info
Want to know what your home might be worth? Contact us for a FREE valuation!

Our team is ready to help you sell your home for the highest possible price ASAP
Bought with Esposito Group • Compass




