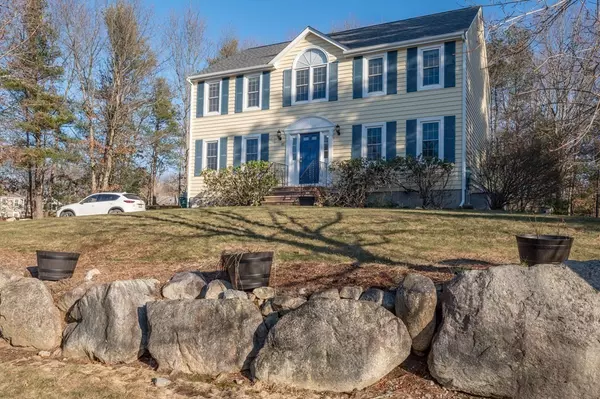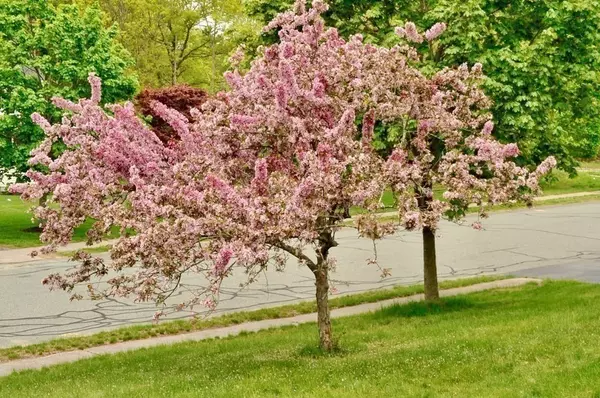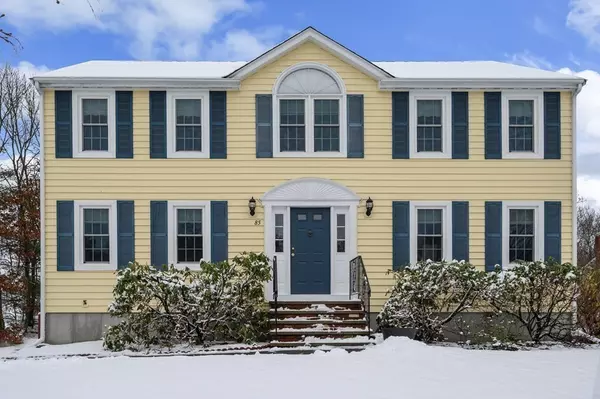For more information regarding the value of a property, please contact us for a free consultation.
Key Details
Sold Price $730,000
Property Type Single Family Home
Sub Type Single Family Residence
Listing Status Sold
Purchase Type For Sale
Square Footage 2,514 sqft
Price per Sqft $290
Subdivision Massapoag Estates
MLS Listing ID 73076392
Sold Date 03/03/23
Style Colonial
Bedrooms 4
Full Baths 2
Half Baths 1
HOA Y/N false
Year Built 1996
Annual Tax Amount $7,682
Tax Year 2022
Lot Size 0.690 Acres
Acres 0.69
Property Description
Massapoag Estates is a beautiful tree-lined neighborhood with this home situated on a corner lot. This colonial has a custom floor plan which includes four bedrooms and 3 bathrooms and the Main Bedroom with a walk-in closet and private bath. The fourth bedroom has a cathedral ceiling and a double palladian window with potential to expand into the third floor. Other Features of this home are central air, vinyl siding, CertainTeed Brand roof installed 2013, all new double pane energy efficient windows and kitchen sliding door installed in 2022. A first floor laundry conveniently located off the kitchen which has a pantry, center island and ceramic tiling. Hardwood floors continue throughout the first floor. Basement has finished bonus room, walls are Owens Corning wall system and electric heat. Landscaping includes ornamental shrubs and Trees. Located close to the highway, train, a short drive to the town center and Borderland State Park
Location
State MA
County Bristol
Zoning Res
Direction Maple St to Patty's Rd to Elyse Rd
Rooms
Family Room Flooring - Hardwood, Lighting - Overhead
Basement Full, Partially Finished, Bulkhead
Primary Bedroom Level Second
Dining Room Flooring - Hardwood, Open Floorplan, Lighting - Overhead
Kitchen Flooring - Stone/Ceramic Tile, Kitchen Island, Deck - Exterior, Exterior Access, Slider, Gas Stove
Interior
Interior Features Lighting - Overhead, Bonus Room
Heating Forced Air, Electric Baseboard, Natural Gas
Cooling Central Air
Flooring Wood, Tile, Vinyl, Carpet, Flooring - Stone/Ceramic Tile, Flooring - Wall to Wall Carpet
Appliance Range, Dishwasher, Microwave, Refrigerator, Gas Water Heater, Water Heater(Separate Booster), Utility Connections for Gas Oven, Utility Connections for Electric Dryer
Laundry Flooring - Stone/Ceramic Tile, Main Level, Electric Dryer Hookup, Washer Hookup, First Floor
Exterior
Exterior Feature Storage, Fruit Trees, Garden
Community Features Public Transportation, Shopping, Park, Walk/Jog Trails, Conservation Area, Highway Access, Public School, T-Station
Utilities Available for Gas Oven, for Electric Dryer, Washer Hookup
Roof Type Shingle
Total Parking Spaces 6
Garage No
Building
Lot Description Corner Lot
Foundation Concrete Perimeter
Sewer Private Sewer
Water Public
Schools
Middle Schools Qualters Middle
High Schools Mansfield
Others
Senior Community false
Read Less Info
Want to know what your home might be worth? Contact us for a FREE valuation!

Our team is ready to help you sell your home for the highest possible price ASAP
Bought with Michael Freeman • Coldwell Banker Realty - Sharon




