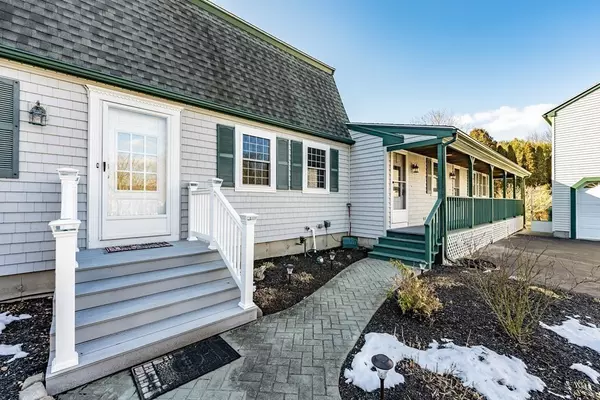For more information regarding the value of a property, please contact us for a free consultation.
Key Details
Sold Price $650,000
Property Type Single Family Home
Sub Type Single Family Residence
Listing Status Sold
Purchase Type For Sale
Square Footage 2,688 sqft
Price per Sqft $241
MLS Listing ID 73075363
Sold Date 04/12/23
Style Gambrel /Dutch
Bedrooms 3
Full Baths 2
Half Baths 1
HOA Y/N false
Year Built 1984
Annual Tax Amount $8,638
Tax Year 2022
Lot Size 1.100 Acres
Acres 1.1
Property Description
This lovingly-cared-for Gambrel-style home in Upton is on the market for the first time! What a unique layout for those in need of additional space or in-law quarters! The main home offers a spacious kitchen with gorgeous woodwork and cabinetry with eat-in area. A separate dining room is perfect for dinners and hosting. Both formal and informal living areas offer room for all. Three clean and bright bedrooms as well as a convenient full bath are upstairs. The playroom and home office are located in the basement. A sun-drenched, four-season sunroom overlooks the beautiful backyard and patio. Completely separate in-law quarters include a kitchen, living area, two bedrooms and first-floor laundry and is ideal for multi-generational housing. Need more room?! A large, vaulted bonus room is over the FOUR-car garage! Plenty of storage for cars, boats, bikes & other toys! All situated on over an acre of land, this property is ready for a new owner to call it home for many years to come!
Location
State MA
County Worcester
Zoning 3
Direction Route 140 to Glen Avenue
Rooms
Family Room Flooring - Wall to Wall Carpet
Basement Full, Partially Finished, Interior Entry, Bulkhead, Sump Pump
Primary Bedroom Level Second
Dining Room Flooring - Wood
Kitchen Recessed Lighting, Stainless Steel Appliances
Interior
Interior Features Ceiling Fan(s), Bathroom - Full, Bathroom - With Tub & Shower, Closet, Dining Area, Recessed Lighting, Sun Room, Home Office, Play Room, Inlaw Apt.
Heating Baseboard, Electric Baseboard, Oil
Cooling Central Air, Wall Unit(s)
Flooring Wood, Tile, Carpet, Laminate, Hardwood, Wood Laminate, Flooring - Wood, Flooring - Wall to Wall Carpet, Flooring - Laminate
Appliance Range, Oven, Dishwasher, Countertop Range, Refrigerator, Washer, Dryer, Tankless Water Heater, Utility Connections for Electric Range, Utility Connections for Electric Dryer
Laundry Dryer Hookup - Electric, Washer Hookup, Closet - Cedar, Electric Dryer Hookup, In Basement
Exterior
Garage Spaces 4.0
Community Features Shopping, Park, Golf, Conservation Area, House of Worship, Private School, Public School
Utilities Available for Electric Range, for Electric Dryer, Washer Hookup, Generator Connection
Roof Type Shingle
Total Parking Spaces 10
Garage Yes
Building
Lot Description Gentle Sloping
Foundation Concrete Perimeter
Sewer Private Sewer
Water Private
Architectural Style Gambrel /Dutch
Schools
Elementary Schools Memorial School
Middle Schools Miscoe Hill
High Schools Nipmuc Reg Hs
Others
Senior Community false
Read Less Info
Want to know what your home might be worth? Contact us for a FREE valuation!

Our team is ready to help you sell your home for the highest possible price ASAP
Bought with Danielle Langevin • Lock and Key Realty Inc.




