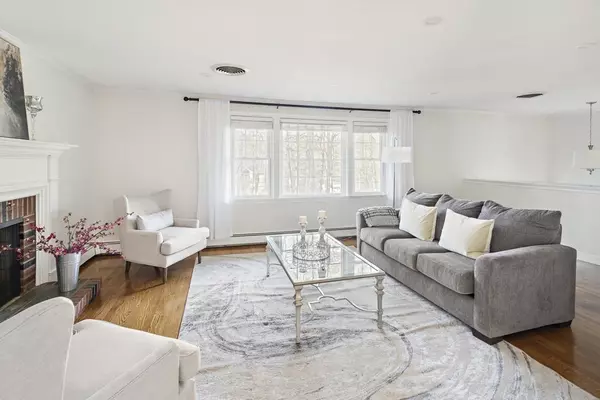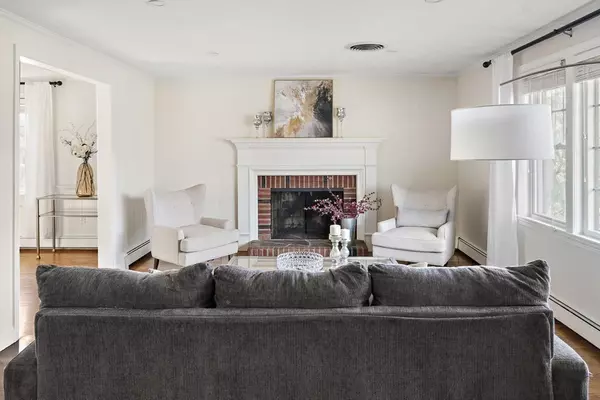For more information regarding the value of a property, please contact us for a free consultation.
Key Details
Sold Price $1,620,000
Property Type Single Family Home
Sub Type Single Family Residence
Listing Status Sold
Purchase Type For Sale
Square Footage 3,159 sqft
Price per Sqft $512
MLS Listing ID 73071862
Sold Date 05/22/23
Bedrooms 4
Full Baths 3
HOA Y/N false
Year Built 1963
Annual Tax Amount $11,257
Tax Year 2022
Lot Size 1.410 Acres
Acres 1.41
Property Description
This well maintained 4 bed, 3 bath home is waiting for your personal touch. The potential is endless for split entry home nestled on private 1.4 acre wooded lot in high end neighborhood. Kitchen w/granite countertops, peninsula, electric stove (easily convertible to gas), wall oven & microwave, open to secondary dining area with expansive views of yard through large bay windows. Three bedrooms on this level one being an expansive primary with two custom closets and ensuite bathroom with marble vanity. Finished lower level with fourth bedroom, full bathroom, laundry room & spacious family room with a 2nd wood burning fireplace, perfect for an in-law apartment. Giant rear deck with built in seats and planters, ideal for hosting or enjoying the private wooded setting. Backyard is equipped with DogWatch invisible fence. Attached 2 car garage, plus large driveway for over 8 cars. Temporarily off-market as of March 31st while owner does renovations, will be relisted once complete.
Location
State MA
County Middlesex
Zoning SRF
Direction Use GPS
Rooms
Family Room Flooring - Vinyl
Basement Full, Finished, Interior Entry, Garage Access
Primary Bedroom Level Second
Dining Room Flooring - Hardwood
Kitchen Flooring - Stone/Ceramic Tile, Flooring - Vinyl, Dining Area, Countertops - Stone/Granite/Solid, Kitchen Island, Lighting - Overhead
Interior
Interior Features Breakfast Bar / Nook, Closet, Entrance Foyer, Great Room
Heating Baseboard, Natural Gas
Cooling Central Air
Flooring Tile, Laminate, Hardwood, Flooring - Hardwood, Flooring - Stone/Ceramic Tile
Fireplaces Number 2
Fireplaces Type Living Room
Appliance Oven, Dishwasher, Microwave, Countertop Range, Refrigerator, Washer, Dryer, Range Hood, Utility Connections for Electric Range, Utility Connections for Electric Oven
Laundry First Floor, Washer Hookup
Exterior
Exterior Feature Rain Gutters, Storage, Professional Landscaping, Decorative Lighting, Stone Wall
Garage Spaces 2.0
Fence Invisible
Community Features Public Transportation, Shopping, Golf, Medical Facility, Bike Path, Highway Access, Private School, Public School
Utilities Available for Electric Range, for Electric Oven, Washer Hookup, Generator Connection
Roof Type Shingle
Total Parking Spaces 8
Garage Yes
Building
Lot Description Wooded
Foundation Concrete Perimeter
Sewer Private Sewer
Water Public
Schools
Elementary Schools Weston
Middle Schools Weston
High Schools Weston
Others
Senior Community false
Read Less Info
Want to know what your home might be worth? Contact us for a FREE valuation!

Our team is ready to help you sell your home for the highest possible price ASAP
Bought with Hongyan Sun • Stonebridge Realty




