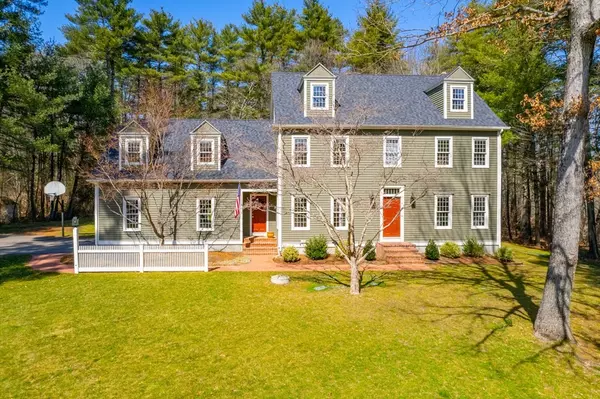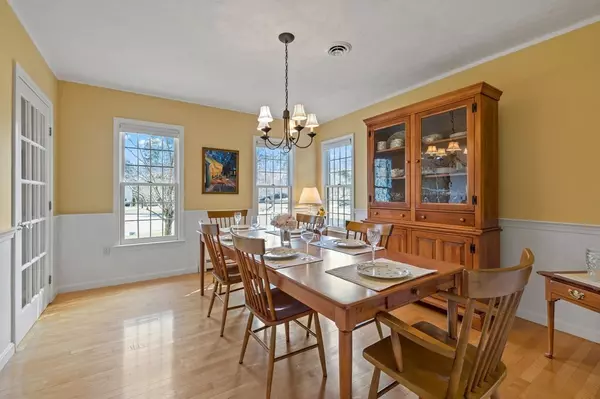For more information regarding the value of a property, please contact us for a free consultation.
Key Details
Sold Price $985,000
Property Type Single Family Home
Sub Type Single Family Residence
Listing Status Sold
Purchase Type For Sale
Square Footage 3,124 sqft
Price per Sqft $315
MLS Listing ID 73092486
Sold Date 05/26/23
Style Colonial
Bedrooms 4
Full Baths 2
Half Baths 1
HOA Y/N false
Year Built 1997
Annual Tax Amount $10,817
Tax Year 2023
Lot Size 1.050 Acres
Acres 1.05
Property Description
Beautifully maintained & tastefully crafted colonial on a cul-de-sac in sought-after neighborhood, is a truly charming & picturesque home; boasting classic design & features. Maple Cabinet Kitchen with Island, granite countertops, Tile flooring, pantry & eating area w/ sliders to deck & private backyard. Adjacent DinRm offers plenty of space for entertaining & holiday meals. Fam Rm w/ cherry stained hardwoods & wood burning fireplace is a warm & inviting gathering space. Front LivRm is a quiet space filled with natural light. Separate Mudroom provides storage space & organization for busy lifestyles. Primary suite is a peaceful retreat; multiple closets & private bath w/ soaking tub, dual vanities & shower. 3 additional bedrooms are good size with ample closets. Walk-up 3rd level is ready to be finished & adding living space. Unwind in Fin lower level; a perfect space to relax, play games & watch sporting events; heated floors, surround sound & lots of recessed lighting. A must see!
Location
State MA
County Bristol
Area East Mansfield
Zoning RES 1
Direction Rt 106E, East St (Flint Farm), Mill St, left on Jameson Ct
Rooms
Family Room Flooring - Hardwood, Cable Hookup, Open Floorplan
Basement Full, Finished, Interior Entry, Bulkhead, Concrete
Primary Bedroom Level Second
Dining Room Flooring - Hardwood, French Doors, Chair Rail, Lighting - Overhead, Crown Molding
Kitchen Skylight, Flooring - Stone/Ceramic Tile, Dining Area, Pantry, Countertops - Stone/Granite/Solid, Kitchen Island, Deck - Exterior, Exterior Access, Open Floorplan, Recessed Lighting, Gas Stove, Lighting - Overhead
Interior
Interior Features Closet/Cabinets - Custom Built, Wet bar, Cable Hookup, Open Floorplan, Recessed Lighting, Closet, Game Room, Mud Room, Foyer, Central Vacuum, Wired for Sound
Heating Baseboard, Radiant, Natural Gas, Electric
Cooling Central Air
Flooring Wood, Tile, Carpet, Hardwood, Flooring - Laminate, Flooring - Stone/Ceramic Tile
Fireplaces Number 1
Fireplaces Type Family Room
Appliance Range, Dishwasher, Microwave, Refrigerator, Washer, Dryer, Vacuum System, Gas Water Heater, Tank Water Heater, Plumbed For Ice Maker, Utility Connections for Gas Range
Laundry Closet/Cabinets - Custom Built, Flooring - Stone/Ceramic Tile, Electric Dryer Hookup, Washer Hookup, First Floor
Exterior
Exterior Feature Rain Gutters, Storage, Professional Landscaping, Sprinkler System, Stone Wall
Garage Spaces 2.0
Community Features Public Transportation, Shopping, Tennis Court(s), Park, Walk/Jog Trails, Stable(s), Medical Facility, Bike Path, Conservation Area, Highway Access, House of Worship, Private School, Public School, T-Station, Sidewalks
Utilities Available for Gas Range, Icemaker Connection
Roof Type Shingle
Total Parking Spaces 10
Garage Yes
Building
Lot Description Cul-De-Sac, Wooded
Foundation Concrete Perimeter
Sewer Public Sewer
Water Public
Schools
Elementary Schools Robinson/J&J
Middle Schools Qualters Ms
High Schools Mansfield Hs
Others
Senior Community false
Acceptable Financing Contract
Listing Terms Contract
Read Less Info
Want to know what your home might be worth? Contact us for a FREE valuation!

Our team is ready to help you sell your home for the highest possible price ASAP
Bought with Talib Hussain • Keller Williams Elite




