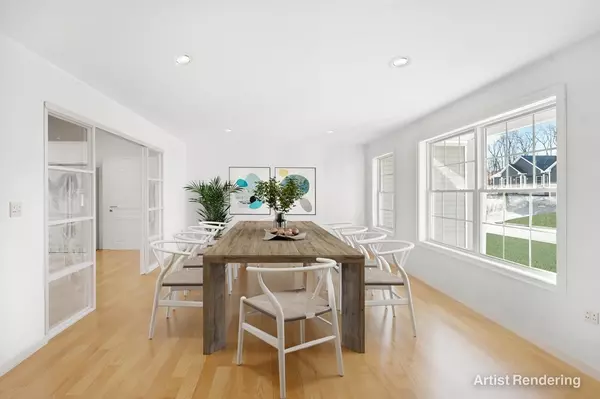For more information regarding the value of a property, please contact us for a free consultation.
Key Details
Sold Price $690,000
Property Type Single Family Home
Sub Type Single Family Residence
Listing Status Sold
Purchase Type For Sale
Square Footage 2,074 sqft
Price per Sqft $332
Subdivision Falcon Nest
MLS Listing ID 73080074
Sold Date 06/01/23
Style Ranch
Bedrooms 3
Full Baths 2
HOA Fees $14/ann
HOA Y/N true
Year Built 2023
Tax Year 2023
Lot Size 0.340 Acres
Acres 0.34
Property Description
Welcome to Falcon Nest! A little oasis centrally located in Johnston, RI. Drive up to your one-level Ranch Home & pull into your lg 2-car garage. Enjoy this beautiful, newly constructed, home in your open-concept kitchen w/its beautiful cabinetry,granite countertops, & stainless-steel appliances. While enjoying a meal on your deck located off the kitchen or in your open kitchen/living area while cuddling up near the fireplace w/a good book or entertaining company in your formal dining room or den. As you retire into your primary bedroom, hang your clothes in your walk-in closet & relax in your spa-feeling bathroom. All this while having 2 additional spacious bedrooms with a full bath between. Take in the sporting daylight throughout on your gorgeous bamboo flooring. Added to all of this luxury, is the surprising detail of a full walk-out basement opening onto your private patio w/a privacy fence into your yard. Space for finishing additional living space w/its own entrance & garage.
Location
State RI
County Providence
Zoning resid
Direction GPS directions LEFT AT 4 LUTHER CT TO FALCON NEST)
Rooms
Basement Full, Interior Entry, Garage Access, Unfinished
Primary Bedroom Level First
Kitchen Flooring - Hardwood, Countertops - Stone/Granite/Solid, Stainless Steel Appliances
Interior
Interior Features Great Room, Finish - Sheetrock, Internet Available - Unknown
Heating Forced Air, Propane, Fireplace(s)
Cooling Central Air
Flooring Bamboo
Fireplaces Number 1
Appliance Range, Dishwasher, Microwave, Refrigerator, Propane Water Heater
Laundry First Floor
Exterior
Exterior Feature Rain Gutters
Garage Spaces 3.0
Community Features Public Transportation, Shopping, Park, Highway Access, House of Worship, Private School, Public School
Roof Type Asphalt/Composition Shingles
Total Parking Spaces 3
Garage Yes
Building
Foundation Concrete Perimeter
Sewer Public Sewer
Water Public
Others
Senior Community false
Acceptable Financing Lender Approval Required
Listing Terms Lender Approval Required
Read Less Info
Want to know what your home might be worth? Contact us for a FREE valuation!

Our team is ready to help you sell your home for the highest possible price ASAP
Bought with Non Member • Non Member Office




