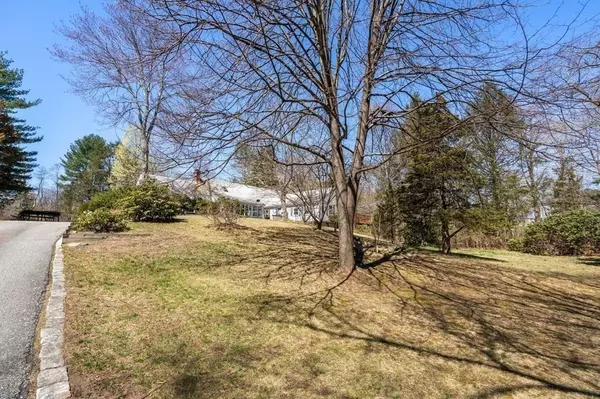For more information regarding the value of a property, please contact us for a free consultation.
Key Details
Sold Price $1,500,000
Property Type Single Family Home
Sub Type Single Family Residence
Listing Status Sold
Purchase Type For Sale
Square Footage 4,208 sqft
Price per Sqft $356
MLS Listing ID 73103535
Sold Date 06/01/23
Style Cape
Bedrooms 5
Full Baths 2
Half Baths 2
HOA Y/N false
Year Built 1948
Annual Tax Amount $14,299
Tax Year 2023
Lot Size 1.260 Acres
Acres 1.26
Property Description
Perched on a knoll, this very bright 5 bed, 2 full, 2 half bath Cape is for sale for the first time in 60 years. It has been lovingly maintained and is ready for your updates. A sunny, welcoming eat-in kitchen with huge island make the home an entertainer's dream! A playroom/office is just off the kitchen. Throughout the home, you'll find newly refinished hardwoods. A dining room and living room with fireplace open to a lovely east-facing sunroom. A second sunroom with glass roof opens to an expansive deck. The large, level backyard is a gardener's delight with lots of perennials and tree varieties. 2 bedrooms and a full bath complete the first floor. Upstairs are a primary suite with half bath, 2 additional bedrooms, a full bath, bonus room usable as a bedroom, and a large pine closet. Off the front of the home, an attached 2 room office with half bath and separate entrance is perfect as an office or in-law/nanny suite. Super convenient to 128 and 90, this home is a commuter's dream!
Location
State MA
County Middlesex
Zoning residentia
Direction Rte 20 to Summer Street.
Rooms
Basement Full
Primary Bedroom Level Second
Dining Room Flooring - Hardwood, Open Floorplan
Kitchen Flooring - Vinyl, Window(s) - Picture, Dining Area, Pantry, Countertops - Stone/Granite/Solid, Kitchen Island
Interior
Interior Features Sun Room, Study, Office, Mud Room, Internet Available - Unknown
Heating Central, Oil, Ductless
Cooling Air Source Heat Pumps (ASHP)
Flooring Wood, Vinyl, Carpet, Flooring - Stone/Ceramic Tile
Fireplaces Number 1
Fireplaces Type Living Room
Appliance Range, Dishwasher, Refrigerator, Electric Water Heater
Laundry In Basement
Exterior
Exterior Feature Balcony / Deck, Rain Gutters, Storage, Garden
Garage Spaces 2.0
Community Features Shopping, Pool, Tennis Court(s), Park, Walk/Jog Trails, Golf, Medical Facility, Bike Path, Conservation Area, Highway Access, Private School, Public School, University
Roof Type Shingle
Total Parking Spaces 10
Garage Yes
Building
Lot Description Corner Lot, Wooded, Gentle Sloping
Foundation Block
Sewer Private Sewer
Water Public
Schools
Elementary Schools Weston Public
Middle Schools Weston Middle
High Schools Weston High
Others
Senior Community false
Read Less Info
Want to know what your home might be worth? Contact us for a FREE valuation!

Our team is ready to help you sell your home for the highest possible price ASAP
Bought with Hank Yin • Greatland Real Estate LLC




