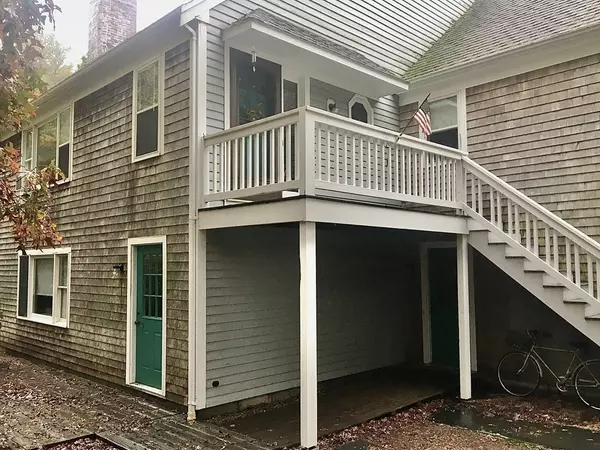For more information regarding the value of a property, please contact us for a free consultation.
Key Details
Sold Price $700,000
Property Type Single Family Home
Sub Type Single Family Residence
Listing Status Sold
Purchase Type For Sale
Square Footage 2,251 sqft
Price per Sqft $310
Subdivision North Hill
MLS Listing ID 73052940
Sold Date 06/10/23
Style Contemporary
Bedrooms 3
Full Baths 3
HOA Y/N false
Year Built 1987
Annual Tax Amount $3,813
Tax Year 2023
Lot Size 0.750 Acres
Acres 0.75
Property Description
DON'T PASS THIS BUY! This Spacious & Bright 3BR 3Bth 3-Level Home on .75-Acre Wooded Lot in North Hill Neighborhood includes a Lower level Guest Suite w/Kitchenette & Bath. Skylit Cathedral Ceiling LR w/Fireplace and Big Open Kit/DR w/Double Sliders to Wrap Around Deck, both with Hardwood floors. Skylit Beamed Cathedral Ceiling Family room w/Sliders to Deck. Primary BR Suite w/Skylit private Bath. Office/Study. 2-Car Garage. Convenient to Beaches, Shopping, Restaurants, Bike Path & Highway. ESTATE SALE.
Location
State MA
County Barnstable
Area North Falmouth
Zoning RB
Direction Rte 28A/N.Fal.Hwy to Heather Ln. to Tara Ln. right onto Frederick B Douglas Rd. #80 at Cul-de-sac.
Rooms
Family Room Skylight, Cathedral Ceiling(s), Beamed Ceilings, Closet, Flooring - Vinyl, Balcony / Deck, Slider
Basement Full, Partially Finished, Garage Access
Primary Bedroom Level First
Kitchen Flooring - Hardwood, Window(s) - Bay/Bow/Box, Dining Area, Balcony / Deck, Pantry, Open Floorplan, Slider
Interior
Interior Features Office
Heating Baseboard, Oil
Cooling None
Flooring Vinyl, Carpet, Hardwood, Flooring - Wall to Wall Carpet
Fireplaces Number 1
Fireplaces Type Living Room
Appliance Range, Dishwasher, Refrigerator, Oil Water Heater, Utility Connections for Electric Range, Utility Connections for Electric Dryer
Laundry In Basement, Washer Hookup
Exterior
Exterior Feature Storage
Garage Spaces 2.0
Community Features Shopping, Golf, Medical Facility, Bike Path, Conservation Area, Highway Access, House of Worship, Public School
Utilities Available for Electric Range, for Electric Dryer, Washer Hookup
Waterfront Description Beach Front, Ocean, 1 to 2 Mile To Beach, Beach Ownership(Public)
Roof Type Shingle
Total Parking Spaces 4
Garage Yes
Building
Lot Description Wooded, Level, Sloped
Foundation Concrete Perimeter
Sewer Private Sewer
Water Public
Architectural Style Contemporary
Others
Senior Community false
Read Less Info
Want to know what your home might be worth? Contact us for a FREE valuation!

Our team is ready to help you sell your home for the highest possible price ASAP
Bought with Marcia Prette • Keller Williams Realty




