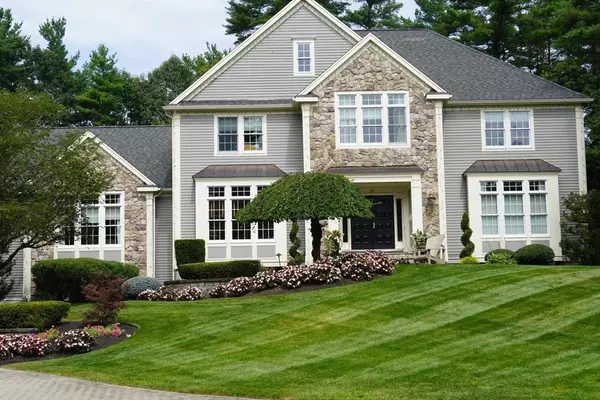For more information regarding the value of a property, please contact us for a free consultation.
Key Details
Sold Price $2,100,000
Property Type Single Family Home
Sub Type Single Family Residence
Listing Status Sold
Purchase Type For Sale
Square Footage 5,489 sqft
Price per Sqft $382
Subdivision Wildwood Farms
MLS Listing ID 73082797
Sold Date 06/20/23
Style Colonial, Shingle, French Colonial
Bedrooms 4
Full Baths 3
Half Baths 1
HOA Y/N false
Year Built 2005
Annual Tax Amount $18,844
Tax Year 2023
Lot Size 0.820 Acres
Acres 0.82
Property Description
A premier luxury property located in Middleton that checks all of the boxes. This luxury residence is located in Wildwood Farms and is set in a cul de sac where privacy abounds. This sunny, 4 bedroom home has a fresh, open vibe with enough room to enjoy family and friends. The interior boasts an open-designed floor plan that is perfectly designed for indoor-outdoor living with sliding glass doors that open out to an expansive stone terrace with in-ground pool, built-in gas grill, and outdoor gas fireplace. The setting is accented by a beautifully landscaped and private backyard with a pool house. Additional interior features include an open-concept first floor that connects the main living areas, creating a comfortable flow from the entryway to the dining room, living room, chef's dream kitchen, recreational room and offices. Upstairs has four sunny bedrooms complete with a bonus room. At the end of the day enjoy a movie in the custom home theatre. A must see for the discerning buyer!
Location
State MA
County Essex
Zoning Res Agri
Direction Follow GPS.Take East Street/Middleton Road, Turn right onto Peabody St., Turn right onto Mill.
Rooms
Family Room Flooring - Wall to Wall Carpet, Open Floorplan, Gas Stove, Lighting - Overhead
Basement Full, Finished, Walk-Out Access, Interior Entry, Garage Access, Sump Pump
Primary Bedroom Level Second
Dining Room Flooring - Hardwood, French Doors, Open Floorplan, Wainscoting, Lighting - Pendant, Crown Molding
Kitchen Closet/Cabinets - Custom Built, Flooring - Hardwood, Dining Area, Balcony / Deck, Pantry, Countertops - Stone/Granite/Solid, Countertops - Upgraded, French Doors, Kitchen Island, Cabinets - Upgraded, Deck - Exterior, Exterior Access, Open Floorplan, Recessed Lighting, Stainless Steel Appliances, Pot Filler Faucet, Wine Chiller, Gas Stove, Lighting - Pendant
Interior
Interior Features Vaulted Ceiling(s), Closet/Cabinets - Custom Built, Pantry, Countertops - Stone/Granite/Solid, Wet bar, High Speed Internet Hookup, Open Floorplan, Recessed Lighting, Wainscoting, Crown Molding, Bathroom - Half, Chair Rail, Lighting - Pendant, Bathroom - Full, Home Office, Foyer, Bonus Room, Exercise Room, Central Vacuum, Wet Bar, Wired for Sound
Heating Forced Air, Humidity Control
Cooling Central Air
Flooring Wood, Tile, Carpet, Hardwood, Stone / Slate, Flooring - Hardwood, Flooring - Stone/Ceramic Tile, Flooring - Wall to Wall Carpet
Fireplaces Number 3
Fireplaces Type Family Room, Living Room, Master Bedroom
Appliance Range, Oven, Dishwasher, Microwave, Countertop Range, Refrigerator, Freezer, Water Treatment, Wine Refrigerator, Freezer - Upright, Vacuum System, Range Hood, Water Softener, Wine Cooler, Propane Water Heater, Utility Connections for Gas Range, Utility Connections Outdoor Gas Grill Hookup
Laundry Closet/Cabinets - Custom Built, Flooring - Stone/Ceramic Tile, Countertops - Stone/Granite/Solid, Electric Dryer Hookup, Washer Hookup, Lighting - Pendant, Second Floor
Exterior
Exterior Feature Balcony / Deck, Balcony - Exterior, Storage, Professional Landscaping, Decorative Lighting, Stone Wall
Garage Spaces 4.0
Fence Fenced
Pool In Ground
Community Features Shopping, Medical Facility, Highway Access, Public School
Utilities Available for Gas Range, Washer Hookup, Outdoor Gas Grill Hookup
Roof Type Shingle
Total Parking Spaces 10
Garage Yes
Private Pool true
Building
Lot Description Cul-De-Sac, Wooded, Level
Foundation Concrete Perimeter
Sewer Private Sewer
Water Private
Architectural Style Colonial, Shingle, French Colonial
Schools
Elementary Schools Howe, Fuller
Middle Schools Masco
High Schools Masco
Others
Senior Community false
Read Less Info
Want to know what your home might be worth? Contact us for a FREE valuation!

Our team is ready to help you sell your home for the highest possible price ASAP
Bought with Christine M. Rocha • Residential Realty Group




