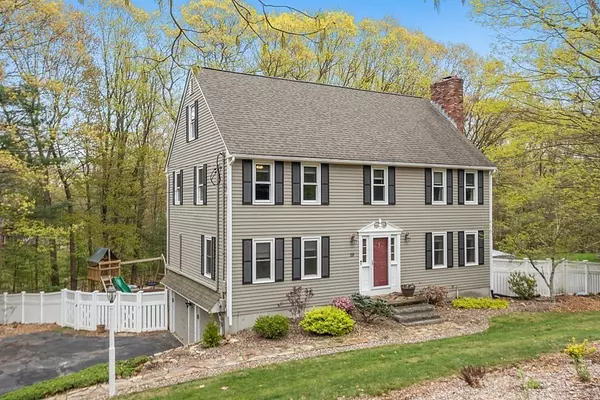For more information regarding the value of a property, please contact us for a free consultation.
Key Details
Sold Price $700,000
Property Type Single Family Home
Sub Type Single Family Residence
Listing Status Sold
Purchase Type For Sale
Square Footage 2,264 sqft
Price per Sqft $309
MLS Listing ID 73109418
Sold Date 06/20/23
Style Colonial
Bedrooms 4
Full Baths 2
Half Baths 1
HOA Y/N false
Year Built 1986
Annual Tax Amount $8,023
Tax Year 2023
Lot Size 1.380 Acres
Acres 1.38
Property Description
Here it is, your opportunity to live in a fabulous Mendon neighborhood with sidewalks, just re-paved, easy access to town, major routes and shopping. This home is deceiving and spacious! Hardwoods throughout the first floor, tiled kitchen, bright and airy feeling with all new windows in the past few years. First floor laundry for convenience and pantry off the kitchen. Eat-in nook has slider to the new composite deck overlooking the fenced in yard with patio. Retreat to the quite formal living room for a roaring fire or family room on the opposite side of the home. Host dinners in the formal dining room or eat casually in the kitchen breakfast nook area. Four large bedrooms on the second floor with 2 full baths one for the main bedroom including a large walk-in closet. This home is not short on storage. Downstairs you'll find additional space finished to use as your heart desires. Lots of updates done so you don't have to (see sheet attached) do a thing except unpack. WATCH VIDEO TOUR!
Location
State MA
County Worcester
Zoning RES
Direction Hartford Ave to Neck Hill Rd to Daniels
Rooms
Family Room Ceiling Fan(s), Flooring - Hardwood
Basement Full, Partially Finished, Interior Entry, Garage Access, Concrete
Primary Bedroom Level Second
Dining Room Flooring - Hardwood, Chair Rail
Kitchen Flooring - Stone/Ceramic Tile, Countertops - Stone/Granite/Solid, Breakfast Bar / Nook, Slider, Stainless Steel Appliances
Interior
Interior Features Cedar Closet(s), Breakfast Bar / Nook, Bonus Room, Wired for Sound
Heating Baseboard, Electric, Propane, Ductless, Leased Propane Tank
Cooling Ductless, Whole House Fan
Flooring Tile, Carpet, Hardwood, Concrete, Flooring - Stone/Ceramic Tile
Fireplaces Number 1
Fireplaces Type Living Room
Appliance Water Heater, Range, Dishwasher, Microwave, Refrigerator, Washer, Dryer, Water Treatment, Water Softener, Plumbed For Ice Maker
Laundry Bathroom - Half, Washer Hookup, First Floor, Gas Dryer Hookup
Exterior
Exterior Feature Balcony / Deck, Deck - Composite, Patio, Rain Gutters, Storage, Fenced Yard, Outdoor Gas Grill Hookup
Garage Spaces 2.0
Fence Fenced/Enclosed, Fenced
Community Features Shopping, Golf, Medical Facility, Highway Access, House of Worship, Private School, Public School
Utilities Available for Gas Range, for Gas Dryer, Icemaker Connection, Generator Connection, Outdoor Gas Grill Hookup
Waterfront Description Beach Front,Lake/Pond,1 to 2 Mile To Beach,Beach Ownership(Public)
Roof Type Shingle
Total Parking Spaces 7
Garage Yes
Building
Lot Description Corner Lot, Wooded
Foundation Concrete Perimeter
Sewer Private Sewer
Water Private
Architectural Style Colonial
Schools
Elementary Schools Henry P Clough
Middle Schools Miscoe Elem
High Schools Nipmuc Hs
Others
Senior Community false
Acceptable Financing Contract
Listing Terms Contract
Read Less Info
Want to know what your home might be worth? Contact us for a FREE valuation!

Our team is ready to help you sell your home for the highest possible price ASAP
Bought with Tim Desmarais • Keller Williams Realty


