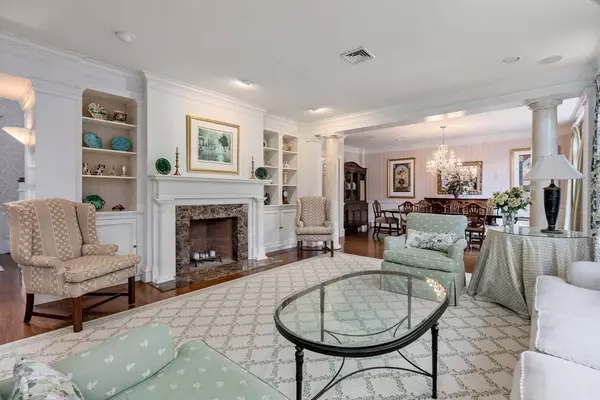For more information regarding the value of a property, please contact us for a free consultation.
Key Details
Sold Price $3,750,000
Property Type Single Family Home
Sub Type Single Family Residence
Listing Status Sold
Purchase Type For Sale
Square Footage 5,809 sqft
Price per Sqft $645
MLS Listing ID 73083223
Sold Date 06/23/23
Style Colonial
Bedrooms 5
Full Baths 5
Half Baths 1
HOA Y/N false
Year Built 1997
Annual Tax Amount $34,872
Tax Year 2023
Lot Size 2.060 Acres
Acres 2.06
Property Description
Gorgeous colonial set amidst lush 2.06 acre grounds on private road in prestigious Country Club area offers sun-drenched, beautifully designed space for family living & grand entertaining. A stunning fluted-column covered porch opens to a soaring 2-story beamed foyer that sweeps into living room with bay window, fireplace flanked by elegant built-ins & dining room with doors to spacious deck. Office off living room has bay window & window seat, convenient access to foyer/full bath & French doors to serene bedroom. Gourmet cherry/granite kitchen with island, butler's pantry, breakfast area opens to front-to-back family room with fireplace & window-lined sunroom & doors to deck. Vaulted ceiling primary bedroom is a peaceful retreat with fireplace seating, 2 walk-in closets, spa bath; 3 additional sunny bedrooms, laundry on 2nd floor. Walk-out lower level has media room/fireplace/sliders to patio, gym, full bath, storage & access to 3-car garage. Prime commuter location.
Location
State MA
County Middlesex
Zoning RES
Direction Rolling Lane to Robin Road
Rooms
Family Room Flooring - Hardwood
Basement Partially Finished, Walk-Out Access, Garage Access
Primary Bedroom Level Second
Dining Room Flooring - Hardwood, Exterior Access
Kitchen Flooring - Hardwood, Pantry, Countertops - Stone/Granite/Solid, Kitchen Island, Recessed Lighting, Gas Stove
Interior
Interior Features Bathroom - Full, Bathroom - Double Vanity/Sink, Bathroom - Tiled With Tub & Shower, Closet/Cabinets - Custom Built, Bathroom, Play Room, Exercise Room, Office, Library, Sun Room
Heating Baseboard, Natural Gas, Fireplace
Cooling Central Air
Flooring Tile, Carpet, Hardwood, Flooring - Wall to Wall Carpet, Flooring - Hardwood
Fireplaces Number 4
Fireplaces Type Family Room, Living Room, Master Bedroom
Appliance Oven, Dishwasher, Microwave, Countertop Range, Refrigerator, Freezer, Washer, Dryer
Laundry Flooring - Stone/Ceramic Tile, Second Floor
Exterior
Exterior Feature Balcony / Deck
Garage Spaces 3.0
Community Features Walk/Jog Trails, Conservation Area, House of Worship, Private School
Roof Type Shingle
Total Parking Spaces 6
Garage Yes
Building
Foundation Irregular
Sewer Private Sewer
Water Public
Schools
Elementary Schools Weston Elem
Middle Schools Weston Middle
High Schools Weston High
Others
Senior Community false
Read Less Info
Want to know what your home might be worth? Contact us for a FREE valuation!

Our team is ready to help you sell your home for the highest possible price ASAP
Bought with Dean Poritzky • Engel & Volkers Wellesley




