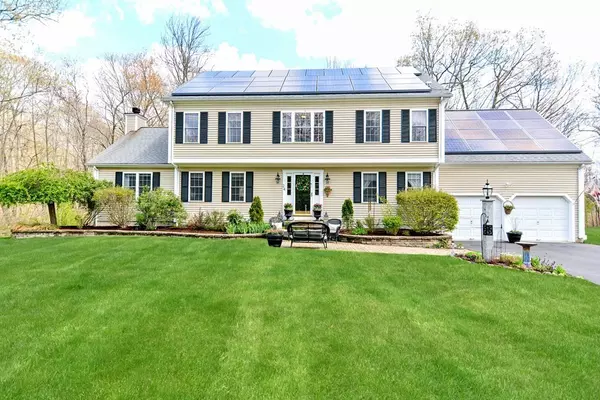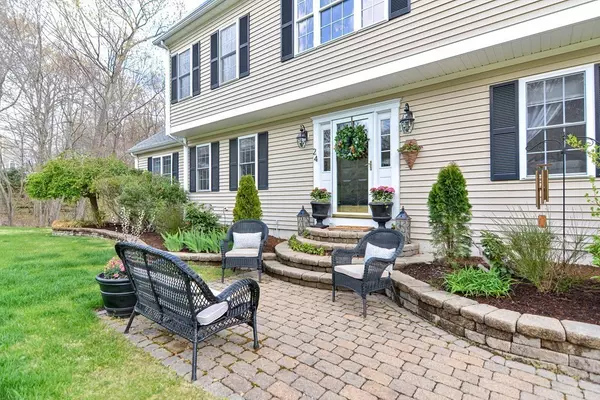For more information regarding the value of a property, please contact us for a free consultation.
Key Details
Sold Price $775,000
Property Type Single Family Home
Sub Type Single Family Residence
Listing Status Sold
Purchase Type For Sale
Square Footage 3,492 sqft
Price per Sqft $221
MLS Listing ID 73100579
Sold Date 06/29/23
Style Colonial
Bedrooms 4
Full Baths 3
Half Baths 1
HOA Y/N false
Year Built 2001
Annual Tax Amount $10,664
Tax Year 2023
Lot Size 1.560 Acres
Acres 1.56
Property Description
Welcome to this beautifully-decorated home in the desired neighborhood of Harmony Estates in Hopedale. Stunning hardwood floors greet you upon entering this home with granite countertops, stainless steel appliances and wine chiller in the kitchen. The dining room is currently being used as a stylish modern bar area, great for entertaining guests. The kitchen opens up to a large great room with a fireplace to keep you cozy and warm in the winter. Bose Lifestyle Sounds System wired through the house out to the deck! Enjoy the fenced in back yard and good-sized deck in the summertime. Underground irrigation, serviced and used each year, will help green up your lawn in the springtime. The landscaping is meticulously maintained with beautiful flowering plants and shrubs. You have to love the bright walk-out basement with large bonus room, full bathroom and office that is currently being used as a bedroom. The savings from the solar panels are excellent with rising cost of electricity.
Location
State MA
County Worcester
Zoning RB
Direction Plain St to Harmony to Larkin or Mill St to Larkin
Rooms
Family Room Flooring - Wall to Wall Carpet
Basement Full, Finished, Walk-Out Access, Radon Remediation System
Primary Bedroom Level Second
Dining Room Flooring - Hardwood
Kitchen Flooring - Hardwood, Dining Area, Pantry, Countertops - Stone/Granite/Solid, Kitchen Island, Stainless Steel Appliances, Wine Chiller
Interior
Interior Features Bathroom - Tiled With Shower Stall, Bonus Room, Home Office, Bathroom, Wired for Sound
Heating Forced Air, Electric Baseboard, Oil
Cooling Central Air
Flooring Tile, Carpet, Hardwood, Flooring - Stone/Ceramic Tile, Flooring - Wall to Wall Carpet
Fireplaces Number 1
Appliance Range, Dishwasher, Disposal, Microwave, Refrigerator, Washer, Dryer, Wine Refrigerator, Utility Connections for Electric Range, Utility Connections for Electric Oven, Utility Connections for Electric Dryer
Laundry Flooring - Stone/Ceramic Tile, First Floor
Exterior
Exterior Feature Storage, Professional Landscaping, Sprinkler System
Garage Spaces 2.0
Fence Fenced/Enclosed, Fenced
Community Features Shopping, Park, Walk/Jog Trails, Golf, Medical Facility, Public School
Utilities Available for Electric Range, for Electric Oven, for Electric Dryer
Roof Type Shingle
Total Parking Spaces 4
Garage Yes
Building
Foundation Concrete Perimeter
Sewer Public Sewer
Water Public
Architectural Style Colonial
Others
Senior Community false
Read Less Info
Want to know what your home might be worth? Contact us for a FREE valuation!

Our team is ready to help you sell your home for the highest possible price ASAP
Bought with James Spooner • eXp Realty




