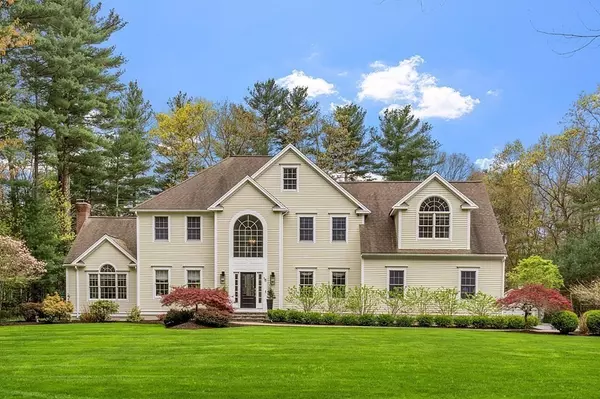For more information regarding the value of a property, please contact us for a free consultation.
Key Details
Sold Price $1,000,000
Property Type Single Family Home
Sub Type Single Family Residence
Listing Status Sold
Purchase Type For Sale
Square Footage 3,794 sqft
Price per Sqft $263
MLS Listing ID 73109417
Sold Date 07/07/23
Style Colonial
Bedrooms 5
Full Baths 3
HOA Y/N false
Year Built 2001
Annual Tax Amount $11,363
Tax Year 2023
Lot Size 1.380 Acres
Acres 1.38
Property Description
OFFER ACCEPTED!! Awe inspiring at every turn, something for everyone here. A dramatic 2 story entry that leads to the din. rm on the left & formal liv. rm on the right. Gourmet kitchen w/Wolf gas stove, wall oven and oversized island. Loads of cabts & a pic window almost 5'x5' to watch over the gorgeous pool & backyard. An inviting great rm w/vaulted ceilings, fireplace & wall of glass. Almost every rm on the back of the home exits to the backyard. Bdrm on the 1st flr & full bath make it easy for guests/pool time. The 2nd flr has 4 more generous beds incl. an amazing primary bed w sitting area/walk-in closet & luxurious bathroom. Tile/glass shower, LED colored soaking tub, skylights & soaring ceilings. Additional full bath and 2nd flr laundry for convenience. Down the hall a bit is a quiet office & access to the fin. 3rd flr walk-up bonus room. The bsmnt has a media rm, kitchenette, 2 more fin rms a workshop & plenty of stor space. Htd Ing. pool, pergola/stone/paver patio.
Location
State MA
County Worcester
Zoning RES
Direction Bellingham St to Bates St to Thayer Rd
Rooms
Basement Full, Partially Finished, Interior Entry, Bulkhead, Radon Remediation System, Concrete
Primary Bedroom Level Second
Dining Room Flooring - Hardwood, Open Floorplan, Wainscoting, Lighting - Overhead, Crown Molding
Kitchen Flooring - Hardwood, Window(s) - Picture, Dining Area, Pantry, Countertops - Stone/Granite/Solid, Countertops - Upgraded, Kitchen Island, Breakfast Bar / Nook, Cabinets - Upgraded, Exterior Access, Open Floorplan, Slider, Stainless Steel Appliances, Gas Stove, Lighting - Overhead
Interior
Interior Features Cathedral Ceiling(s), Ceiling Fan(s), Lighting - Sconce, Closet, High Speed Internet Hookup, Storage, Recessed Lighting, Wet bar, Great Room, Home Office, Bonus Room, Media Room, Play Room, Central Vacuum, Walk-up Attic
Heating Central, Baseboard, Oil, Active Solar, Leased Propane Tank, Fireplace(s)
Cooling Central Air
Flooring Tile, Carpet, Hardwood, Flooring - Hardwood, Flooring - Wall to Wall Carpet, Flooring - Vinyl, Concrete
Fireplaces Number 1
Appliance Electric Water Heater, Water Heater, Oven, Dishwasher, Trash Compactor, Microwave, Range, Refrigerator, Washer, Dryer, Water Treatment, Vacuum System, Plumbed For Ice Maker
Laundry Electric Dryer Hookup, Washer Hookup, Second Floor
Exterior
Exterior Feature Deck - Composite, Patio, Covered Patio/Deck, Pool - Inground Heated, Rain Gutters, Storage, Professional Landscaping, Sprinkler System, Decorative Lighting, Fenced Yard, Stone Wall, Outdoor Gas Grill Hookup
Garage Spaces 3.0
Fence Fenced/Enclosed, Fenced
Pool Pool - Inground Heated
Community Features Shopping, Golf, Medical Facility, Highway Access, Public School, T-Station
Utilities Available for Gas Range, for Electric Oven, for Electric Dryer, Washer Hookup, Icemaker Connection, Generator Connection, Outdoor Gas Grill Hookup
Waterfront Description Beach Front,Lake/Pond,Unknown To Beach,Beach Ownership(Public)
Roof Type Shingle
Total Parking Spaces 9
Garage Yes
Private Pool true
Building
Lot Description Wooded, Cleared, Level
Foundation Concrete Perimeter
Sewer Private Sewer
Water Private
Architectural Style Colonial
Schools
Elementary Schools Henry P. Clough
Middle Schools Miscoe Elem
High Schools Nipmuc Hs
Others
Senior Community false
Acceptable Financing Contract
Listing Terms Contract
Read Less Info
Want to know what your home might be worth? Contact us for a FREE valuation!

Our team is ready to help you sell your home for the highest possible price ASAP
Bought with Fabyan and Filias Team • J. Barrett & Company


