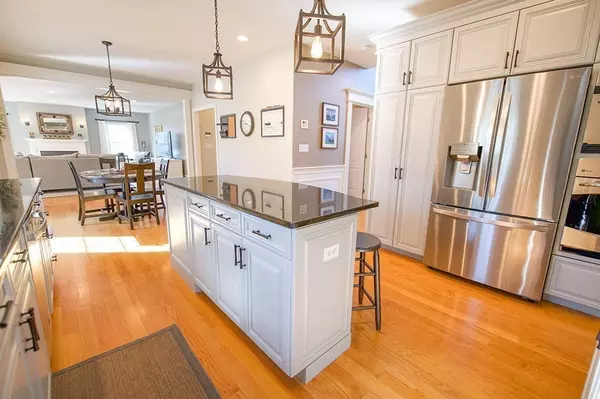For more information regarding the value of a property, please contact us for a free consultation.
Key Details
Sold Price $1,475,000
Property Type Single Family Home
Sub Type Single Family Residence
Listing Status Sold
Purchase Type For Sale
Square Footage 4,550 sqft
Price per Sqft $324
MLS Listing ID 73105119
Sold Date 07/13/23
Style Colonial
Bedrooms 4
Full Baths 2
Half Baths 2
HOA Y/N false
Year Built 2006
Annual Tax Amount $14,296
Tax Year 2023
Lot Size 1.200 Acres
Acres 1.2
Property Description
Open House Cancelled ! Pollock Drive a spacious, well appointed colonial home sitting on 1.2 acres located in a desirable neighborhood. Step through the front door into the elegant foyer which leads into sunlit eat-in kitchen and inviting family room with a gas fireplace. Just off the kitchen is the formal dining room, a private office with French doors, a versatile formal living room and a mudroom that leads to the two car attached garage. As you make your way to the second floor you will find the primary suite with two walk-in closets, a private bathroom with a tiled shower, soaking tub and double vanities, 3 generously sized bedrooms, a laundry room with a sink, an additional room perfect for a small office or nursery and the full bath. The lower level is perfect for additional living space. It leads out to the patio with firepit and private backyard. The home is conveniently located to routes 95, 114, area shopping and restaurants.
Location
State MA
County Essex
Zoning R1A
Direction Maple Street (Route 62) to Webb Street, Right onto Pollock
Rooms
Family Room Flooring - Hardwood, Flooring - Wood
Basement Full, Partially Finished, Walk-Out Access
Primary Bedroom Level Second
Dining Room Flooring - Hardwood
Kitchen Flooring - Hardwood, Dining Area, Balcony / Deck, Countertops - Stone/Granite/Solid, Kitchen Island, Exterior Access, Open Floorplan, Slider, Stainless Steel Appliances
Interior
Interior Features Crown Molding, Bathroom - Half, Entrance Foyer, Mud Room, Home Office, Game Room, Bonus Room, Wired for Sound
Heating Forced Air, Natural Gas
Cooling Central Air
Flooring Tile, Hardwood, Flooring - Hardwood, Flooring - Wall to Wall Carpet
Fireplaces Number 1
Appliance Oven, Dishwasher, Microwave, Countertop Range, Refrigerator, Washer, Dryer, Propane Water Heater, Utility Connections for Gas Range, Utility Connections for Electric Dryer
Laundry Flooring - Stone/Ceramic Tile, Second Floor
Exterior
Exterior Feature Storage, Sprinkler System
Garage Spaces 2.0
Community Features Public Transportation, Shopping, Walk/Jog Trails, Golf, Bike Path, Highway Access, House of Worship, Public School
Utilities Available for Gas Range, for Electric Dryer
Roof Type Shingle
Total Parking Spaces 5
Garage Yes
Building
Lot Description Level
Foundation Concrete Perimeter
Sewer Private Sewer
Water Public
Architectural Style Colonial
Schools
Elementary Schools Fuller/Howe
Middle Schools Masconomet
High Schools Masconomet
Others
Senior Community false
Read Less Info
Want to know what your home might be worth? Contact us for a FREE valuation!

Our team is ready to help you sell your home for the highest possible price ASAP
Bought with Lisa Simmons • William Raveis R.E. & Home Services




