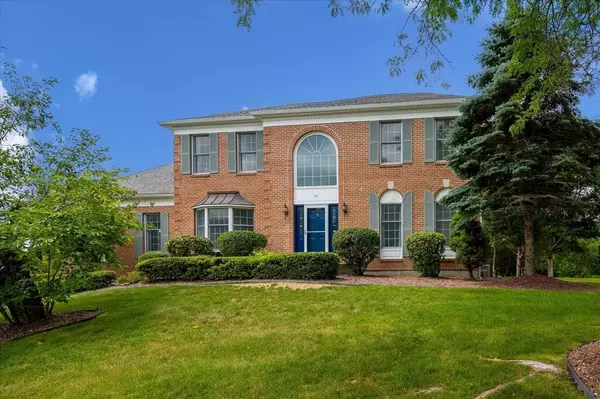For more information regarding the value of a property, please contact us for a free consultation.
Key Details
Sold Price $1,300,000
Property Type Single Family Home
Sub Type Single Family Residence
Listing Status Sold
Purchase Type For Sale
Square Footage 4,501 sqft
Price per Sqft $288
Subdivision Shrewsbury Hunt
MLS Listing ID 73128392
Sold Date 08/07/23
Style Colonial
Bedrooms 5
Full Baths 4
Half Baths 1
HOA Y/N false
Year Built 1998
Annual Tax Amount $11,367
Tax Year 2023
Lot Size 0.480 Acres
Acres 0.48
Property Description
East Facing pristine, thoroughly updated, brick font Dover Federal colonial in sought after Shrewsbury Hunt! Tons of updates~Gleaming hardwood floors throughout the whole house~ 2 Story Foyer with turned staircase~9 ft Ceilings on the first floor~A light filled family room overlooking the flat backyard, cozy fireplace perfect for family gatherings~Huge bonus room can be used as a media room~First floor Guest bedroom with a full bathroom attached~Second Floor Laundry in addition to one in the basement~Master Bed with a huge walk in closet and a stunning Bathroom with sky lights~3 additional good sized bedrooms finish the second floor~Fans and ceilings lights in all the bedrooms~Relax in the large, custom finished walkout basement Media Room, Exercise room with full bath and a kitchenette~Professionally landscaped, private yard with irrigation system~ New Roof, heating/Cooling, water Heater, Beautifully updated bathrooms~Backyard leveled~ Room for 3rd car garage~Great Location!
Location
State MA
County Worcester
Zoning RES A
Direction Rte 9 to Lake Street to Faulkner to Hawthorne
Rooms
Family Room Ceiling Fan(s), Closet/Cabinets - Custom Built, Flooring - Hardwood, Open Floorplan, Recessed Lighting, Crown Molding
Basement Full, Finished
Primary Bedroom Level Second
Dining Room Flooring - Hardwood, Open Floorplan, Crown Molding
Kitchen Flooring - Hardwood, Dining Area, Pantry, Countertops - Stone/Granite/Solid, Kitchen Island, Open Floorplan, Recessed Lighting, Stainless Steel Appliances, Gas Stove, Lighting - Pendant
Interior
Interior Features Open Floorplan, Recessed Lighting, Open Floor Plan, Bathroom - Full, Bathroom - Tiled With Shower Stall, Countertops - Stone/Granite/Solid, Bonus Room, Game Room, Play Room, Bathroom
Heating Forced Air, Natural Gas
Cooling Central Air
Flooring Tile, Hardwood, Flooring - Hardwood, Flooring - Laminate, Flooring - Stone/Ceramic Tile
Fireplaces Number 1
Fireplaces Type Family Room
Appliance Range, Dishwasher, Disposal, Microwave, Refrigerator, Freezer, Washer, Dryer, Gas Water Heater, Utility Connections for Gas Range
Laundry Flooring - Stone/Ceramic Tile, Second Floor
Exterior
Exterior Feature Professional Landscaping
Garage Spaces 2.0
Community Features Public Transportation, Shopping, Park, Walk/Jog Trails, Medical Facility, Highway Access, House of Worship, Private School, Public School
Utilities Available for Gas Range
Roof Type Shingle
Total Parking Spaces 4
Garage Yes
Building
Foundation Concrete Perimeter
Sewer Public Sewer
Water Public
Schools
Elementary Schools Beal
Middle Schools Sherwood/Oak
High Schools Shrewsbury High
Others
Senior Community false
Read Less Info
Want to know what your home might be worth? Contact us for a FREE valuation!

Our team is ready to help you sell your home for the highest possible price ASAP
Bought with Muneeza Realty Group • KW Pinnacle MetroWest




