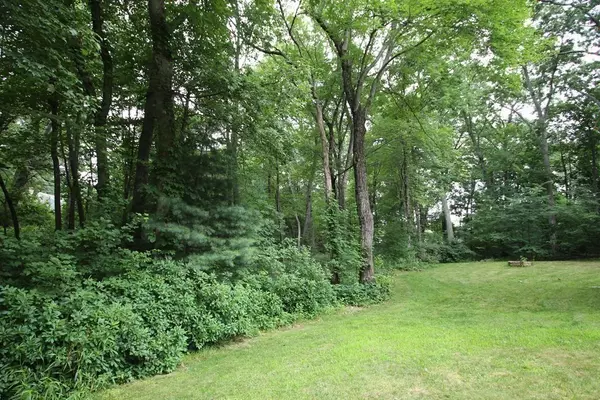For more information regarding the value of a property, please contact us for a free consultation.
Key Details
Sold Price $705,000
Property Type Single Family Home
Sub Type Single Family Residence
Listing Status Sold
Purchase Type For Sale
Square Footage 2,080 sqft
Price per Sqft $338
MLS Listing ID 73136996
Sold Date 08/18/23
Style Cape
Bedrooms 3
Full Baths 2
Half Baths 1
HOA Y/N false
Year Built 1985
Annual Tax Amount $6,147
Tax Year 2023
Lot Size 1.530 Acres
Acres 1.53
Property Description
This custom raised cape w/3 levels of spacious living sits well off street on private wooded lot providing peaceful tranquility & a perfect yard for family get-togethers & entertaining friends.An inviting open 1st level features upgraded Kit w/cherry cabinets,granite counters,stainless steel appliances & convenient breakfast bar that opens to dining area w/slider leading to 20x14 deck.Fireplaced LR has cathedral ceiling that opens to 2nd floor lofted FR/office.1st level has upgraded full bath & 2 good sized BR'S.Huge main bdrm on the 2nd level is adjacent to the lofted space w/full bath.Finished lower level is currently being used as in-law setup but can also be 2nd family room w/1/4 bath & kitchenette.LR, DR & Kitchen all have stunning cherry hardwd floors.There is AC throughout.Roof & skylights are only 1 yr old & new Navien heating system w/on-demand hot water drastically cuts heating cost.Walk to train & downtown and easy access to Rtes 95, 495 and 140 makes for a commuter's dream
Location
State MA
County Bristol
Zoning RES
Direction Chauncy Street to Highland Avenue. House is on the left, set back off the road.
Rooms
Family Room Closet, Flooring - Wall to Wall Carpet, Exterior Access, Open Floorplan
Basement Full, Finished, Interior Entry, Garage Access, Concrete
Primary Bedroom Level Second
Dining Room Flooring - Hardwood, Deck - Exterior, Exterior Access, Open Floorplan, Slider
Kitchen Flooring - Hardwood, Countertops - Stone/Granite/Solid, Breakfast Bar / Nook, Cabinets - Upgraded, Open Floorplan, Recessed Lighting, Stainless Steel Appliances, Gas Stove
Interior
Interior Features Ceiling Fan(s), Countertops - Upgraded, Cabinets - Upgraded, Recessed Lighting, Loft, Kitchen, Central Vacuum, Internet Available - Unknown
Heating Baseboard, Propane, Wood Stove
Cooling 3 or More, Ductless
Flooring Tile, Hardwood, Flooring - Wall to Wall Carpet, Flooring - Stone/Ceramic Tile
Fireplaces Number 1
Fireplaces Type Living Room
Appliance Range, Dishwasher, Microwave, Refrigerator, Washer, Dryer, Range Hood, Plumbed For Ice Maker, Utility Connections for Gas Range, Utility Connections for Electric Oven, Utility Connections for Electric Dryer
Laundry In Basement, Washer Hookup
Exterior
Exterior Feature Rain Gutters, Storage, Sprinkler System, Decorative Lighting
Garage Spaces 1.0
Community Features Public Transportation, Shopping, Tennis Court(s), Park, Walk/Jog Trails, Laundromat, Bike Path, Conservation Area, Highway Access, House of Worship, Private School, Public School, T-Station
Utilities Available for Gas Range, for Electric Oven, for Electric Dryer, Washer Hookup, Icemaker Connection
Roof Type Shingle
Total Parking Spaces 10
Garage Yes
Building
Lot Description Cul-De-Sac, Wooded, Cleared, Gentle Sloping
Foundation Concrete Perimeter
Sewer Public Sewer
Water Public
Schools
Elementary Schools Jordan/Jackson
Middle Schools Qualters Middle
High Schools Mansfield High
Others
Senior Community false
Read Less Info
Want to know what your home might be worth? Contact us for a FREE valuation!

Our team is ready to help you sell your home for the highest possible price ASAP
Bought with Cindi Lee McTiernan • Coldwell Banker Realty - Norwell
GET MORE INFORMATION





