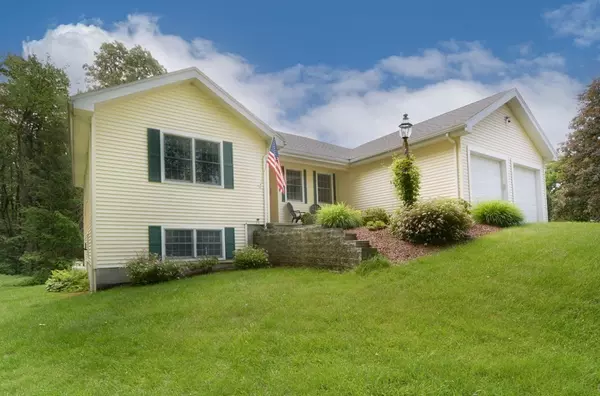For more information regarding the value of a property, please contact us for a free consultation.
Key Details
Sold Price $595,000
Property Type Single Family Home
Sub Type Single Family Residence
Listing Status Sold
Purchase Type For Sale
Square Footage 2,005 sqft
Price per Sqft $296
MLS Listing ID 73128149
Sold Date 08/30/23
Style Ranch
Bedrooms 4
Full Baths 2
HOA Y/N false
Year Built 1994
Annual Tax Amount $9,309
Tax Year 2023
Lot Size 0.980 Acres
Acres 0.98
Property Description
Buyers got cold feet, so we are back on. This is a one-of-a-kind ranch style home available for the 1st time. You will be amazed at the space in this custom designed 4 bedroom, 2 bath home. You will step into an entryway leading to a spacious family room with cathedral ceiling with skylight (2021) and fireplace, then open the Anderson sliders to a four-season room overlooking the backyard w/deck access. There is also a formal D/R off of the front entrance with newly finished hardwood floor. The hallway leads to the kitchen with GE Profile appliances and a breakfast area with sliders to the new deck (2023). The laundry is just off the hall with a pull-down staircase leading to incredible attic storage. The main bedroom with ensuite bath with jetted tub is on the opposite side of the house from the 3 remaining bedrooms. The roof with architectural shingles and gutter guards was installed in 2021 along with new skylights. Seller offering $3000 carpet allowance.
Location
State MA
County Worcester
Zoning Res
Direction GPS
Rooms
Family Room Skylight, Cathedral Ceiling(s), Ceiling Fan(s), Flooring - Wall to Wall Carpet, Deck - Exterior, Slider
Basement Full, Walk-Out Access
Primary Bedroom Level Main, First
Dining Room Flooring - Hardwood, Chair Rail
Kitchen Flooring - Stone/Ceramic Tile, Dining Area, Countertops - Stone/Granite/Solid, Deck - Exterior, Recessed Lighting, Slider, Stainless Steel Appliances
Interior
Interior Features Sun Room, Central Vacuum, High Speed Internet
Heating Baseboard, Oil
Cooling None
Flooring Tile, Carpet, Hardwood, Flooring - Wall to Wall Carpet
Fireplaces Number 1
Appliance Range, Dishwasher, Microwave, Refrigerator, Plumbed For Ice Maker, Utility Connections for Electric Range, Utility Connections for Electric Dryer
Laundry First Floor, Washer Hookup
Exterior
Exterior Feature Deck - Wood, Pool - Above Ground, Rain Gutters, Professional Landscaping, Sprinkler System, Screens
Garage Spaces 2.0
Pool Above Ground
Community Features Shopping, Walk/Jog Trails, Stable(s), Golf, Bike Path, Conservation Area, Highway Access, Public School
Utilities Available for Electric Range, for Electric Dryer, Washer Hookup, Icemaker Connection
Roof Type Shingle
Total Parking Spaces 4
Garage Yes
Private Pool true
Building
Lot Description Wooded, Gentle Sloping
Foundation Concrete Perimeter
Sewer Private Sewer
Water Public
Architectural Style Ranch
Others
Senior Community false
Acceptable Financing Contract
Listing Terms Contract
Read Less Info
Want to know what your home might be worth? Contact us for a FREE valuation!

Our team is ready to help you sell your home for the highest possible price ASAP
Bought with Colleen Crowley • Lamacchia Realty, Inc.




