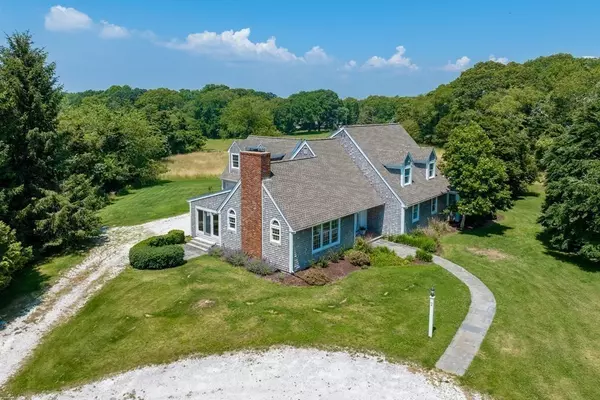For more information regarding the value of a property, please contact us for a free consultation.
Key Details
Sold Price $2,210,000
Property Type Single Family Home
Sub Type Single Family Residence
Listing Status Sold
Purchase Type For Sale
Square Footage 4,456 sqft
Price per Sqft $495
Subdivision Old Harbor Farm
MLS Listing ID 73129919
Sold Date 08/11/23
Style Cape, Contemporary
Bedrooms 3
Full Baths 3
Half Baths 1
HOA Fees $41/ann
HOA Y/N true
Year Built 1988
Annual Tax Amount $9,521
Tax Year 2023
Lot Size 2.500 Acres
Acres 2.5
Property Description
Westport Harbor/Acoaxet. Private country setting. Expansive custom cape set on 2.5 acres combining lawn, meadows, stonewalls, and a variety of plantings. The open and airy floor plan includes a new eat-in chef's kitchen with quartz counters, white custom cabinetry and high end stainless appliances. A living room with vaulted ceilings, built-in cabinets and a wood burning fireplace, a formal dining room, half bathroom, and a primary bedroom suite with sitting/office area/walk-in closet and a newly renovated bathroom. Upstairs are two generously sized bedrooms, two renovated bathrooms and a bonus room, perfect for overflow, exercise or craft area. The home has been well cared for and has had many improvements including a new roof. In addition there is an enclosed sunroom, an attached storage cabana, expansive wood deck, outdoor shower, 2 car garage and a full unfinished basement. The home is fully air conditioned, is move in ready making this the perfect year round or summer retreat.
Location
State MA
County Bristol
Area Westport Harbor
Zoning No
Direction River Road south , Right onto Maple Lane.
Rooms
Basement Full, Crawl Space, Walk-Out Access, Bulkhead, Sump Pump, Radon Remediation System, Concrete, Unfinished
Primary Bedroom Level First
Dining Room Flooring - Hardwood, French Doors, Lighting - Pendant
Kitchen Flooring - Wood, Countertops - Stone/Granite/Solid, Kitchen Island, Cabinets - Upgraded, Remodeled, Stainless Steel Appliances, Lighting - Sconce, Lighting - Pendant, Crown Molding
Interior
Interior Features Internet Available - DSL
Heating Central, Forced Air, Baseboard, Radiant, Oil
Cooling Central Air, Ductless
Flooring Wood, Tile, Hardwood
Fireplaces Number 1
Fireplaces Type Living Room
Appliance Range, Oven, Dishwasher, Microwave, Refrigerator, Washer, Dryer, Utility Connections for Gas Range
Laundry Washer Hookup
Exterior
Exterior Feature Porch - Enclosed, Deck, Deck - Wood, Rain Gutters, Storage, Professional Landscaping, Outdoor Shower, Stone Wall
Garage Spaces 2.0
Community Features Tennis Court(s), Golf
Utilities Available for Gas Range, Washer Hookup, Generator Connection
Waterfront Description Beach Front, Ocean, 1 to 2 Mile To Beach, Beach Ownership(Private,Public)
View Y/N Yes
View Scenic View(s)
Roof Type Shingle, Rubber
Total Parking Spaces 10
Garage Yes
Building
Lot Description Cleared, Level
Foundation Concrete Perimeter
Sewer Private Sewer
Water Private
Architectural Style Cape, Contemporary
Schools
Elementary Schools Westport Elem
Middle Schools Westport Middle
High Schools Westport High
Others
Senior Community false
Acceptable Financing Contract
Listing Terms Contract
Read Less Info
Want to know what your home might be worth? Contact us for a FREE valuation!

Our team is ready to help you sell your home for the highest possible price ASAP
Bought with Elizabeth Kinnane • Mott & Chace Sotheby's International Realty




