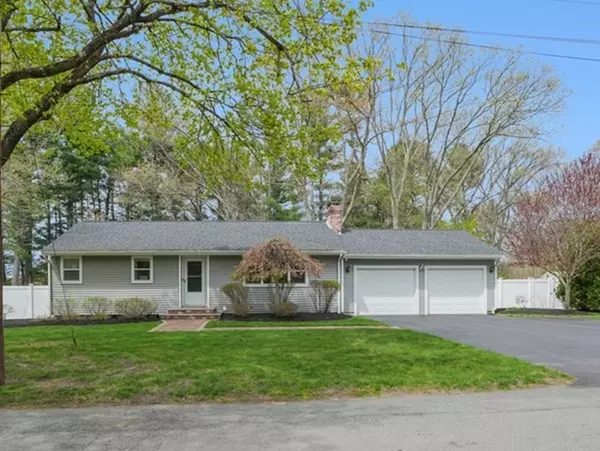For more information regarding the value of a property, please contact us for a free consultation.
Key Details
Sold Price $877,500
Property Type Single Family Home
Sub Type Single Family Residence
Listing Status Sold
Purchase Type For Sale
Square Footage 2,000 sqft
Price per Sqft $438
MLS Listing ID 73107293
Sold Date 08/31/23
Style Ranch
Bedrooms 2
Full Baths 2
HOA Y/N false
Year Built 1954
Annual Tax Amount $13,829
Tax Year 2023
Lot Size 1.040 Acres
Acres 1.04
Property Description
BRAND NEW 3/4 BEDROOM SEPTIC TO BE INSTALLED! This completely updated home boasts high quality finishes. Exterior updates - roof, vinyl siding, windows, doors, garage doors, chimney, gutters/guards, deck, patio, walkway, driveway, fence, landscape, and sprinklers! The major mechanical updates - 200amp electric, hot water heater, security and central air! The updated kitchen has gorgeous custom cherry cabinets with granite counters, tile backsplash and stainless appliances. Beautiful hardwood flooring throughout the family room with fireplace, custom cherry mantle, recessed lights and fresh paint! Hardwoods continue through the dining room with linear chandelier and a beautiful view of the deck, patio, fenced in yard with sunset view! The spacious primary suite offers double closets, hardwood floors and fresh paint as does the second bedroom. The main bath and lower-level bath are updated! The lower level with fireplace offers plenty of space for all your needs! Amazing Garage/Sunroom!
Location
State MA
County Middlesex
Zoning R40
Direction 126 to Tally Ho Ln to Graybirch Ln to Red Barn Rd. Or GPS
Rooms
Basement Finished
Interior
Interior Features High Speed Internet
Heating Forced Air, Oil
Cooling Central Air
Flooring Wood, Tile, Carpet
Fireplaces Number 2
Appliance Range, Oven, Microwave, Refrigerator, Freezer, Plumbed For Ice Maker, Utility Connections for Electric Range, Utility Connections for Electric Oven, Utility Connections for Electric Dryer
Laundry Washer Hookup
Exterior
Exterior Feature Deck, Deck - Vinyl, Deck - Composite, Patio, Rain Gutters, Professional Landscaping, Sprinkler System, Fenced Yard
Garage Spaces 4.0
Fence Fenced/Enclosed, Fenced
Community Features Public Transportation, Shopping, Park, Walk/Jog Trails, Golf, Conservation Area, Highway Access, House of Worship, Private School, Public School
Utilities Available for Electric Range, for Electric Oven, for Electric Dryer, Washer Hookup, Icemaker Connection
Roof Type Shingle
Total Parking Spaces 4
Garage Yes
Building
Lot Description Level
Foundation Concrete Perimeter
Sewer Private Sewer
Water Public
Architectural Style Ranch
Schools
Elementary Schools Claypitt Hill
Middle Schools Wayland Middle
High Schools Wayland High
Others
Senior Community false
Read Less Info
Want to know what your home might be worth? Contact us for a FREE valuation!

Our team is ready to help you sell your home for the highest possible price ASAP
Bought with Non Member • Non Member Office




