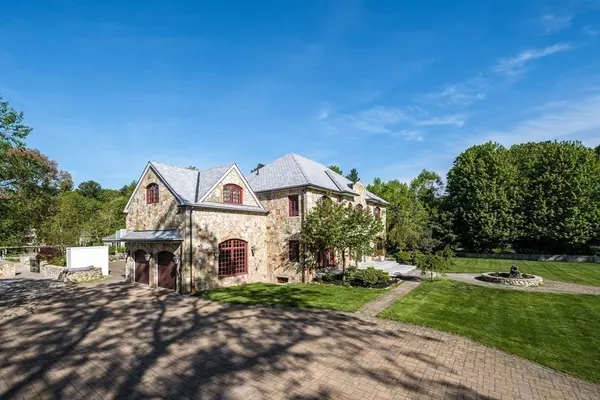For more information regarding the value of a property, please contact us for a free consultation.
Key Details
Sold Price $3,480,000
Property Type Single Family Home
Sub Type Single Family Residence
Listing Status Sold
Purchase Type For Sale
Square Footage 5,576 sqft
Price per Sqft $624
MLS Listing ID 73133898
Sold Date 11/16/23
Style Colonial
Bedrooms 5
Full Baths 5
Half Baths 1
HOA Y/N false
Year Built 2011
Annual Tax Amount $25,837
Tax Year 2023
Lot Size 0.920 Acres
Acres 0.92
Property Description
Gorgeous stone-faced colonial house sets on fenced&level lot with 5,500+ sq. ft finished space. Features include soaring two-story foyer with ornate double staircase, formal living rm & dining rm. State of the art kitchen with center island opens to a cathedral ceiling family rm with stone fireplace, and French doors to backyard patio and pool with spa. Master suite comes with walk-in closet and marble bathroom with access to Juliet balcony. 2 additional bedrooms and a spacious play/study rm complete the 2nd level. Finished walkout basement includes a home theatre area with bar and fireplace, ensuite bedroom, yoga rm, office, and a kitchen. Professionally landscaped yard features perennial garden, oversized patio, outdoor fountain, stone wall and pillars with gate entrance, a storage shed and heated driveway! Architectural shingles roof (50yrs!). Located on quiet street in sought-after southside, close to Weston schools, commuter rail, Wellesley and Natick shopping centers. A True Gem!
Location
State MA
County Middlesex
Zoning RES
Direction Google search: 7 Evergreen Ave, Weston, MA 02493
Rooms
Family Room Flooring - Hardwood, French Doors, Exterior Access, Open Floorplan
Basement Finished
Primary Bedroom Level Second
Dining Room Coffered Ceiling(s), Flooring - Hardwood, French Doors, Exterior Access, Wainscoting
Kitchen Flooring - Stone/Ceramic Tile, Countertops - Stone/Granite/Solid, Kitchen Island, Wet Bar, Exterior Access, Open Floorplan
Interior
Interior Features Bathroom - Full, Countertops - Upgraded, Wet bar, Open Floor Plan, Walk-in Storage, Play Room, Office, Game Room, Bathroom, Foyer
Heating Forced Air, Natural Gas, Fireplace
Cooling Central Air
Flooring Flooring - Hardwood, Flooring - Stone/Ceramic Tile
Fireplaces Number 2
Fireplaces Type Family Room
Laundry Flooring - Stone/Ceramic Tile, In Basement
Exterior
Exterior Feature Deck - Wood, Balcony, Pool - Inground Heated, Fenced Yard
Garage Spaces 2.0
Fence Fenced/Enclosed, Fenced
Pool Pool - Inground Heated
Roof Type Shingle
Total Parking Spaces 10
Garage Yes
Private Pool true
Building
Lot Description Corner Lot
Foundation Concrete Perimeter
Sewer Private Sewer
Water Private
Others
Senior Community false
Read Less Info
Want to know what your home might be worth? Contact us for a FREE valuation!

Our team is ready to help you sell your home for the highest possible price ASAP
Bought with Yuan Huang • NextGen Realty, Inc.




