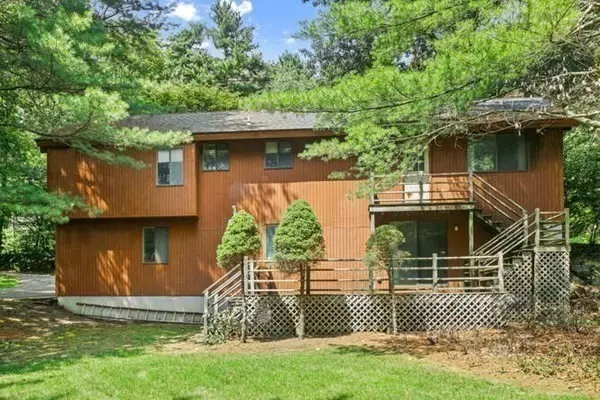For more information regarding the value of a property, please contact us for a free consultation.
Key Details
Sold Price $970,000
Property Type Single Family Home
Sub Type Single Family Residence
Listing Status Sold
Purchase Type For Sale
Square Footage 1,892 sqft
Price per Sqft $512
MLS Listing ID 73146490
Sold Date 09/15/23
Style Ranch
Bedrooms 3
Full Baths 2
Half Baths 1
HOA Y/N false
Year Built 1981
Annual Tax Amount $10,291
Tax Year 2023
Lot Size 0.920 Acres
Acres 0.92
Property Description
Sunday Aug. 13th 4-5 pm Group showing. Attention contractors, builders or those yearning for project! ! If you are looking for a blank canvas ready for your design ideas, this ranch style home is just the place.Set on a lovely cul-de-sac surrounded by more expensive properties, this home has potential to work within the footprint or do something more. Vault the ceilings, add skylights, there so many options to choose from. The existing home offers 3 bedrooms, 2.5 baths with a walkout lower level family room and 1/2 bath. BIg two car attached garage enters into lower level. The gas heating system was installed in 1998 and the roof 2011 . Don't miss this unique opportunity in a lovely setting. There is direct access to Mass Central Rail trail walking/bike path from cul-de-sac and property is very convenient to the Kendall Green train station and major commuter routes. This is an estate sale, but ready to close anytime. The Property is being sold in "As Is" condition.
Location
State MA
County Middlesex
Zoning Res
Direction Rt 117 to North Rd to Hobbs Brook Rd.
Rooms
Family Room Flooring - Vinyl
Basement Finished, Walk-Out Access, Concrete
Primary Bedroom Level First
Kitchen Flooring - Laminate, Open Floorplan
Interior
Heating Forced Air, Natural Gas
Cooling Central Air
Flooring Plywood, Tile, Laminate
Fireplaces Number 1
Fireplaces Type Living Room
Appliance Range, Dishwasher, Refrigerator, Washer, Dryer, Utility Connections for Electric Range
Laundry First Floor, Washer Hookup
Exterior
Exterior Feature Deck - Wood, Rain Gutters, Garden
Garage Spaces 2.0
Community Features Public Transportation, Walk/Jog Trails, Bike Path, Conservation Area, Highway Access, House of Worship, Private School, Public School, T-Station
Utilities Available for Electric Range, Washer Hookup
Roof Type Shingle
Total Parking Spaces 6
Garage Yes
Building
Lot Description Cul-De-Sac, Gentle Sloping
Foundation Concrete Perimeter
Sewer Private Sewer
Water Public
Schools
Elementary Schools Weston
Middle Schools Wms
High Schools Whs
Others
Senior Community false
Read Less Info
Want to know what your home might be worth? Contact us for a FREE valuation!

Our team is ready to help you sell your home for the highest possible price ASAP
Bought with Zivthan Dubrovsky • ListResidential, LLC




