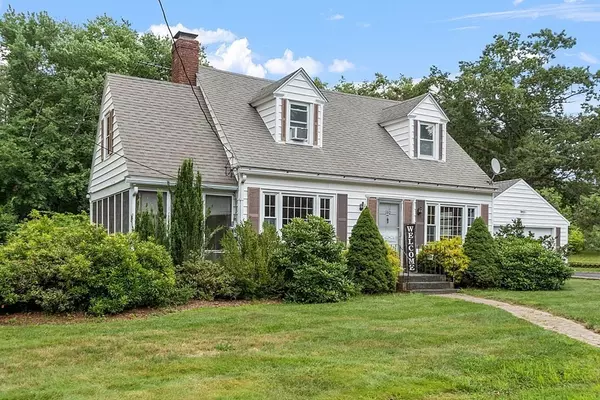For more information regarding the value of a property, please contact us for a free consultation.
Key Details
Sold Price $401,000
Property Type Single Family Home
Sub Type Single Family Residence
Listing Status Sold
Purchase Type For Sale
Square Footage 1,812 sqft
Price per Sqft $221
MLS Listing ID 73143210
Sold Date 09/18/23
Style Cape
Bedrooms 3
Full Baths 1
Half Baths 1
HOA Y/N false
Year Built 1945
Annual Tax Amount $4,702
Tax Year 2023
Lot Size 1.580 Acres
Acres 1.58
Property Description
Move right into this 3 bedroom, 1.5 bathroom Cape style home that's been in the same family for 70+ years. Hardwood floors have just been refinished, much of the interior has been freshly painted, new lighting and brand new high efficiency propane heating/hot water systems. Single level living is possible with very few modifications, if desired–with a first floor bedroom. Sweet screen room off of the living room leads to a flat side and back yard, with mature landscaping. Vinyl windows, 2 car garage with additional work space. Basement with wood stove and functioning shower and toilet for an additional potential half bath if the basement space was further finished. Fenced back yard (former pool area) on a large 1.58 acre lot. Fantastic Gardner location just 4 miles to Route 2 in Westminster. *Black iron railings will be reinstalled (not shown in photos). First showings will be at the Open Houses this Saturday and Sunday 8/5 and 8/6 from 11am - 1pm. Offer deadline Sunday, 8/6 at 5pm.
Location
State MA
County Worcester
Zoning R1
Direction Route 2A in Westminster or Gardner to Minott Street. Beware, Google Maps refers to it as Minott ROAD
Rooms
Basement Full
Primary Bedroom Level First
Dining Room Flooring - Hardwood, Window(s) - Picture
Kitchen Flooring - Vinyl, Pantry
Interior
Interior Features Slider, Sitting Room
Heating Baseboard, Propane
Cooling None
Flooring Vinyl, Carpet, Hardwood, Wood Laminate, Flooring - Wall to Wall Carpet
Fireplaces Number 1
Fireplaces Type Living Room
Appliance Range, Dishwasher, Disposal, Refrigerator, Washer, Dryer, Range Hood, Plumbed For Ice Maker, Utility Connections for Electric Range, Utility Connections for Electric Oven, Utility Connections for Electric Dryer
Laundry Electric Dryer Hookup, Washer Hookup, First Floor
Exterior
Exterior Feature Porch - Screened, Rain Gutters, Fenced Yard
Garage Spaces 2.0
Fence Fenced
Community Features Public Transportation, Shopping, Pool, Park, Golf, Medical Facility, Bike Path, Conservation Area, Highway Access
Utilities Available for Electric Range, for Electric Oven, for Electric Dryer, Washer Hookup, Icemaker Connection
Roof Type Shingle
Total Parking Spaces 4
Garage Yes
Building
Lot Description Wooded, Level
Foundation Concrete Perimeter
Sewer Public Sewer
Water Public
Architectural Style Cape
Schools
Middle Schools Gardner Middle
High Schools Gardner High
Others
Senior Community false
Read Less Info
Want to know what your home might be worth? Contact us for a FREE valuation!

Our team is ready to help you sell your home for the highest possible price ASAP
Bought with Nicholas Bianchini • Keller Williams Realty North Central




