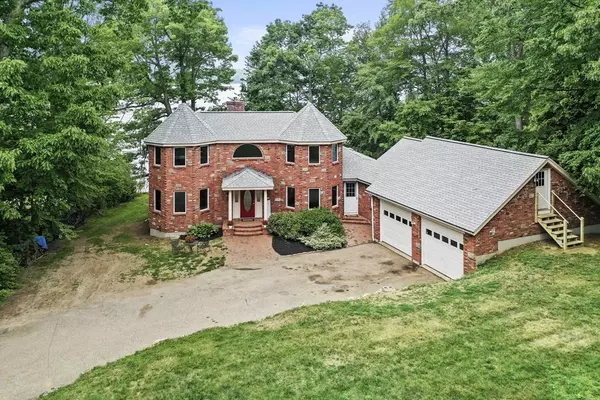For more information regarding the value of a property, please contact us for a free consultation.
Key Details
Sold Price $775,000
Property Type Single Family Home
Sub Type Single Family Residence
Listing Status Sold
Purchase Type For Sale
Square Footage 2,911 sqft
Price per Sqft $266
MLS Listing ID 73124600
Sold Date 09/21/23
Style Tudor
Bedrooms 4
Full Baths 3
Half Baths 1
HOA Y/N false
Year Built 1996
Annual Tax Amount $9,255
Tax Year 2023
Lot Size 0.390 Acres
Acres 0.39
Property Description
Welcome to this 4-bedrm Tudor waterfront home w/ breathtaking views of Stiles Reservoir. Upon entering, you are greeted by the foyer that sets the tone for the rest of the home. The main level is designed for convenience & versatility, featuring a 1st fl bedrm, ½ bath & laundry rm. Entertain in the formal living rm or indulge in the warmth of the sun-drenched family rm, w/ a fl to ceiling stone fireplace. Enjoy cooking in the kitchen, complete w/ ample counter space, & a pantry for all your storage needs. Host dinner guests in the formal dining rm. Head upstairs where the primary suite awaits –featuring a full bath & a walk-in closet. Two add'l bedrms & a full bath finish the 2nd fl. The finished lower level has a wet bar & recreation rm that is perfect for entertaining. Relax around the fire pit, or savor quiet moments on the back deck. A private dock allows direct access to an array of water activities. Don't miss the opportunity to experience a lifestyle of luxury & tranquility.
Location
State MA
County Worcester
Zoning SA
Direction Baldwin St to Salminen
Rooms
Family Room Cathedral Ceiling(s), Ceiling Fan(s), Flooring - Hardwood, Cable Hookup, Deck - Exterior, Exterior Access, Slider
Basement Full, Finished, Walk-Out Access, Interior Entry
Primary Bedroom Level Second
Dining Room Flooring - Hardwood
Kitchen Ceiling Fan(s), Flooring - Stone/Ceramic Tile, Dining Area, Pantry, Exterior Access, Recessed Lighting
Interior
Interior Features Bathroom - Full, Bathroom - With Shower Stall, Ceiling Fan(s), Closet, Recessed Lighting, Wet bar, Slider, Bathroom, Bonus Room, Wet Bar
Heating Baseboard, Oil, Pellet Stove, Wood Stove, Ductless
Cooling Ductless
Flooring Tile, Carpet, Laminate, Hardwood, Flooring - Stone/Ceramic Tile, Flooring - Wall to Wall Carpet, Flooring - Laminate
Fireplaces Number 2
Fireplaces Type Family Room, Living Room, Wood / Coal / Pellet Stove
Appliance Range, Dishwasher, Disposal, Refrigerator, Washer, Dryer, Utility Connections for Electric Range, Utility Connections for Electric Dryer
Laundry Electric Dryer Hookup, Washer Hookup, First Floor
Exterior
Exterior Feature Deck - Wood, Patio, Balcony, Rain Gutters
Garage Spaces 2.0
Community Features Walk/Jog Trails
Utilities Available for Electric Range, for Electric Dryer, Washer Hookup
Waterfront Description Waterfront, Lake, Private, Other (See Remarks)
View Y/N Yes
View Scenic View(s)
Roof Type Shingle
Total Parking Spaces 8
Garage Yes
Building
Lot Description Cleared, Gentle Sloping, Level
Foundation Concrete Perimeter
Sewer Private Sewer
Water Private
Architectural Style Tudor
Others
Senior Community false
Read Less Info
Want to know what your home might be worth? Contact us for a FREE valuation!

Our team is ready to help you sell your home for the highest possible price ASAP
Bought with Ana Roque • RE-Connect, LLC




