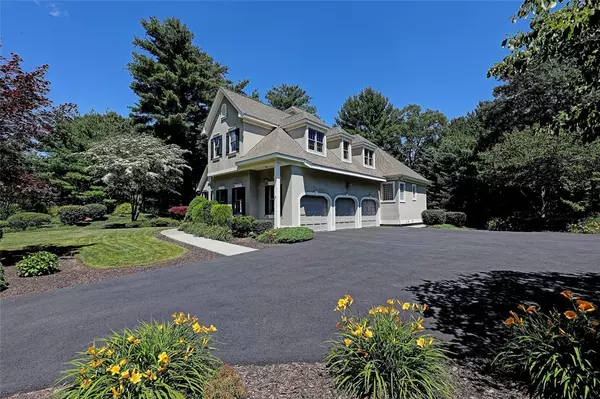For more information regarding the value of a property, please contact us for a free consultation.
Key Details
Sold Price $950,000
Property Type Single Family Home
Sub Type Single Family Residence
Listing Status Sold
Purchase Type For Sale
Square Footage 4,991 sqft
Price per Sqft $190
Subdivision Avalon Estates
MLS Listing ID 1287736
Sold Date 08/16/21
Bedrooms 4
Full Baths 3
Half Baths 1
HOA Y/N No
Abv Grd Liv Area 3,363
Year Built 1999
Annual Tax Amount $10,155
Tax Year 2020
Lot Size 0.730 Acres
Acres 0.73
Property Description
Situated in the desirable Avalon Estates on a corner lot, this custom-designed French Provincial-style 4 bedroom abode is nestled in natural beauty with two irrigation wells for a lush landscape year-round. This certified Energy Star-built residence with efficient geothermal heating and cooling reduces utility costs while running the home like clockwork. Its masterful design and modern amenities create a lifestyle that exudes sophisticated charm. The dramatic entry showcases an open design with high ceilings. The elegant sitting room presents a floor-to-ceiling stone fireplace with hardwood floors reflecting the gentle light. Sunny hues abound with large picture windows from the dining area to the living room, where sliding glass doors open out to the fabulous terrace. Lush evergreens add a beautiful backdrop for a private, romantic dinner. Another door on the deck sends you into the chef's kitchen with a superb informal dining area and a countertop bar. Beautifully integrated Viking appliances along with ample custom cabinetry and a professional wine refrigerator make this a glorious spot to prepare a memorable evening. The spacious primary suite offering more lustrous hardwood floors. The elegant ensuite bath lends a soaking tub, a walk-in closet, and a glass-enclosed shower to give you a spa-like space for daily pampering. The second floor you will discover three comfortable bedrooms, all with walk-in closets. The finished lower level offers many additional options.
Location
State RI
County Providence
Community Avalon Estates
Zoning R1
Rooms
Basement Exterior Entry, Full, Interior Entry, Partially Finished
Interior
Interior Features Bathtub, Tub Shower, Central Vacuum
Heating Geothermal
Cooling Central Air
Flooring Carpet, Ceramic Tile, Hardwood
Fireplaces Number 1
Fireplaces Type Gas
Fireplace Yes
Appliance Dishwasher, Electric Water Heater, Microwave, Oven, Range, Refrigerator, Range Hood
Exterior
Exterior Feature Deck, Patio, Sprinkler/Irrigation, Paved Driveway
Parking Features Attached
Garage Spaces 3.0
Community Features Golf, Highway Access, Near Hospital, Near Schools, Public Transportation, Recreation Area, Shopping
Utilities Available Water Connected
Porch Deck, Patio
Total Parking Spaces 11
Garage Yes
Building
Lot Description Corner Lot, Cul-De-Sac, Sprinkler System
Story 3
Foundation Concrete Perimeter
Sewer Septic Tank
Water Connected, Public, Well
Level or Stories 3
Structure Type Drywall,Masonry
New Construction No
Others
Senior Community No
Tax ID 10KINGSROWCUMB
Security Features Security System Owned
Financing Cash
Read Less Info
Want to know what your home might be worth? Contact us for a FREE valuation!

Our team is ready to help you sell your home for the highest possible price ASAP
© 2025 State-Wide Multiple Listing Service. All rights reserved.
Bought with eXp Realty




