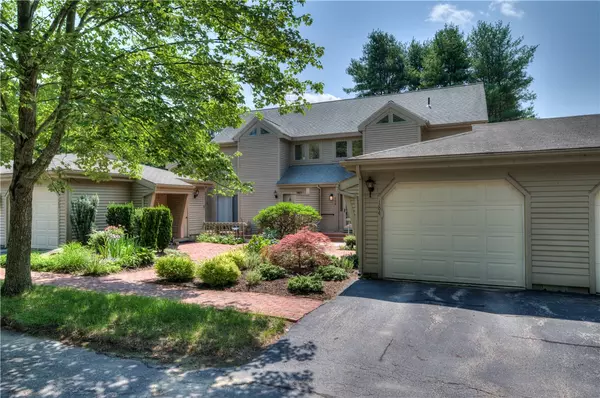For more information regarding the value of a property, please contact us for a free consultation.
Key Details
Sold Price $495,000
Property Type Condo
Sub Type Condominium
Listing Status Sold
Purchase Type For Sale
Square Footage 1,912 sqft
Price per Sqft $258
Subdivision Pine Glen
MLS Listing ID 1288460
Sold Date 11/12/21
Bedrooms 2
Full Baths 2
HOA Fees $590/mo
HOA Y/N No
Abv Grd Liv Area 1,912
Year Built 1985
Annual Tax Amount $6,524
Tax Year 2020
Property Description
NEW PRICE Mint Condition! Enjoy your luxurious Lifestyle in this totally renovated unit. The New front Veranda Fibercon Deck surrounded by peaceful perennials and lovely annual flowers welcome you! The Sun-filled Living Room features hardwoods, cathedral ceiling, skylights and Fireplace. The Open concept brings you to the Dining Room which also has Sliders to a private back deck which is conducive to outdoor entertaining. The chef's Kitchen has granite counters, high-end appliances including Bosch 5 burner gas stove, Bosch Refrigerator, soft close cabinets, under cabinet lights, spice rack and pantry shelves. Convenient First Floor Master has walk-in closet, renovated ensuite bath & opens to new front deck. Hunter Douglas shades on sliders. Optional Second Floor Master has adjacent Office/Loft area. Double doors lead to this spacious bedroom which has walk-in CA closet, renovated ensuite bath including Extra-wide shower, Quartz counter and large Linen Closet. A full unfinished Basement affords additional potential living or recreational space plus valuable storage space. Don't miss out on being a part of the vibrant Town of EG with its amazing selection of restaurants plus easy access to stores, shops, recreation, Goddard Park, Golf, Marinas, I-95, Airport, Train, Providence, Newport and the beaches. Immediate Occupancy!
Location
State RI
County Kent
Community Pine Glen
Zoning res
Rooms
Basement Full, Interior Entry, Unfinished
Interior
Interior Features Attic, Cathedral Ceiling(s), Skylights, Tub Shower, Cable TV
Heating Forced Air, Gas
Cooling Central Air, 1 Unit
Flooring Ceramic Tile, Hardwood, Carpet
Fireplaces Number 1
Fireplaces Type Stone
Fireplace Yes
Window Features Skylight(s),Thermal Windows
Appliance Dishwasher, Exhaust Fan, Disposal, Gas Water Heater, Microwave, Oven, Range, Refrigerator, Range Hood, Water Heater
Laundry In Unit
Exterior
Exterior Feature Deck, Porch, Patio, Paved Driveway
Parking Features Detached
Garage Spaces 1.0
Community Features Golf, Highway Access, Marina, Near Hospital, Near Schools, Public Transportation, Recreation Area, Shopping, Tennis Court(s)
Utilities Available Sewer Connected, Underground Utilities, Water Connected
Porch Deck, Patio, Porch
Total Parking Spaces 2
Garage Yes
Building
Lot Description Cul-De-Sac, Wooded
Story 2
Foundation Concrete Perimeter
Sewer Connected
Water Connected, Public
Level or Stories 2
Structure Type Drywall,Clapboard,Wood Siding
New Construction No
Others
Pets Allowed Cats OK, Dogs OK, Size Limit, Yes
Senior Community No
Tax ID 184PINEGLENDR184EGRN
Security Features Security System Owned
Financing Conventional
Pets Allowed Cats OK, Dogs OK, Size Limit, Yes
Read Less Info
Want to know what your home might be worth? Contact us for a FREE valuation!

Our team is ready to help you sell your home for the highest possible price ASAP
© 2024 State-Wide Multiple Listing Service. All rights reserved.
Bought with Greenwich Bay Brokers




