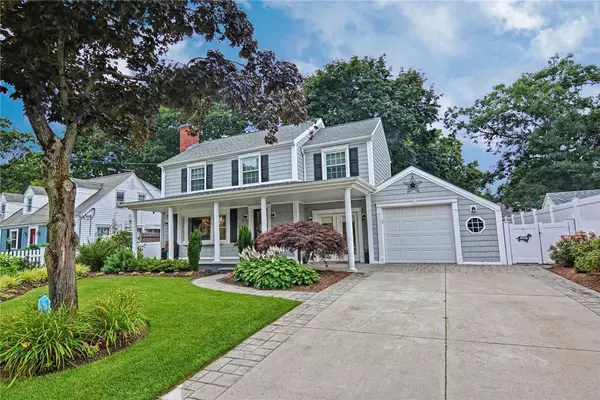For more information regarding the value of a property, please contact us for a free consultation.
Key Details
Sold Price $361,500
Property Type Single Family Home
Sub Type Single Family Residence
Listing Status Sold
Purchase Type For Sale
Square Footage 1,447 sqft
Price per Sqft $249
Subdivision Darlington/Slater Park
MLS Listing ID 1259305
Sold Date 09/30/20
Style Colonial
Bedrooms 3
Full Baths 1
Half Baths 1
HOA Y/N No
Abv Grd Liv Area 1,447
Year Built 1948
Annual Tax Amount $4,930
Tax Year 2020
Lot Size 6,708 Sqft
Acres 0.154
Property Description
One of the nicest homes near Slater Park, meticulously and tastefully updated inside and out, this surprisingly spacious colonial sparkles--has 6 rooms, 3 bedrooms, 1.5 baths and nothing left to do! Inviting front porch opens to large fireplaced living room with built-ins and new hardwood flooring that continues into oversized new cook's kitchen with farmer's sink, quartz countertops and all stainless steel appliances. There's a large dining area that opens to a fenced beautifully landscaped backyard with large new deck, new patio and underground sprinkler system. First level also offers updated/tiled half bath and convenient laundry room that opens to backyard patio area. Master bedroom and 2 additional double bedrooms complete second level, along with an updated/tiled bathroom with large shower area. All exterior and interior doors updated, and many other features include newer gas-fired furnace with separate systems for heating/central air on each level, new high efficiency/on demand hot water heater -- exterior has recent cedar impression siding and 2013 architectural roof.+++ Just cross the street to Slater Park's walking/bike trains, tennis courts and it's a five minute drive to Route 95 and South Attleboro T -- this special home has everything and is one you shouldn't miss!!
Location
State RI
County Providence
Community Darlington/Slater Park
Zoning RS
Rooms
Basement Full, Interior Entry, Unfinished
Interior
Interior Features Tub Shower
Heating Forced Air, Gas
Cooling Central Air
Flooring Ceramic Tile, Hardwood
Fireplaces Number 1
Fireplaces Type Masonry
Fireplace Yes
Window Features Thermal Windows
Appliance Dryer, Dishwasher, Gas Water Heater, Microwave, Oven, Range, Refrigerator, Washer
Exterior
Exterior Feature Porch, Patio, Sprinkler/Irrigation, Paved Driveway
Parking Features Attached
Garage Spaces 1.0
Fence Fenced
Utilities Available Sewer Connected
Porch Patio, Porch
Total Parking Spaces 5
Garage Yes
Building
Lot Description Sprinkler System
Story 2
Foundation Concrete Perimeter
Sewer Connected
Water Connected
Architectural Style Colonial
Level or Stories 2
Structure Type Vinyl Siding
New Construction No
Others
Senior Community No
Tax ID 129OSWALDSTPAWT
Acceptable Financing Special Funding
Listing Terms Special Funding
Financing Conventional
Read Less Info
Want to know what your home might be worth? Contact us for a FREE valuation!

Our team is ready to help you sell your home for the highest possible price ASAP
© 2024 State-Wide Multiple Listing Service. All rights reserved.
Bought with RE/MAX On The Move
GET MORE INFORMATION





